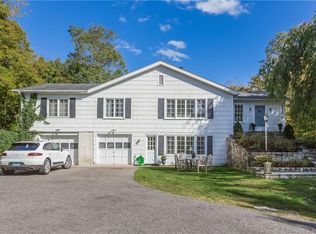Cap Code with lovely gardens and thousands of flowers with a pool and guest cottage and a barn on 2.34 level acres walking distance to schools and Weston town center.
This property is off market, which means it's not currently listed for sale or rent on Zillow. This may be different from what's available on other websites or public sources.
