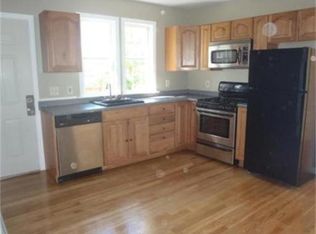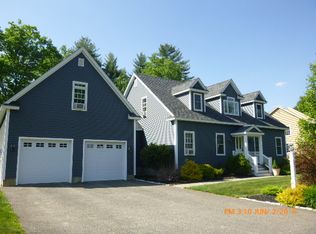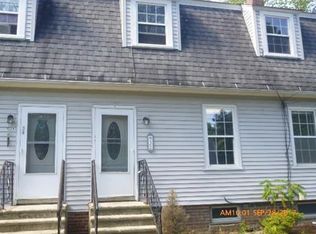Barre Split Entry on Cul-De-Sac in neighborhood of newer homes. Hardwoods in LR, kit & hall, granite in kitchen & baths. 28' x 48' Main level with 3 BR/2 BA, family room & 3/4 bath with laundry on ground level. 12 x 12 deck, 2 car garage and utility room in lower level. $269,900
This property is off market, which means it's not currently listed for sale or rent on Zillow. This may be different from what's available on other websites or public sources.



