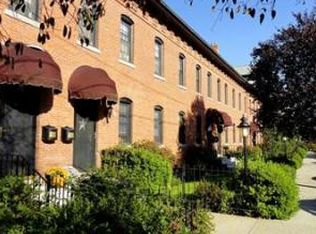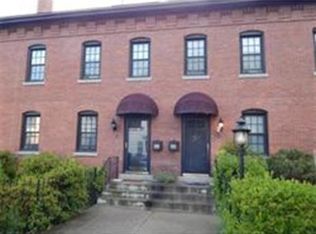Sold for $400,000 on 08/02/23
$400,000
18 Nelson St, Clinton, MA 01510
3beds
2,448sqft
Condominium, Townhouse
Built in 1987
-- sqft lot
$443,000 Zestimate®
$163/sqft
$3,264 Estimated rent
Home value
$443,000
$421,000 - $465,000
$3,264/mo
Zestimate® history
Loading...
Owner options
Explore your selling options
What's special
Gorgeous Nelson Street Townhome! Why rent when you could own this four level home with a beautiful finished basement, large walk in closet, separate laundry room and easy access to your two deeded parking spots! Freshly painted! The kitchen boasts a spacious layout, providing ample storage and functionality. New Refrigerator and Stove. Entertain your guests on the lovely private 26 x 22 wood deck. The Open Concept living and dining room offer a classic exposed brick wall, hardwood floors and a gas stove. A half bath completes the first floor. The second floor offers two bedrooms, full bath and an office leading to the bright third floor open loft area with NEW carpet and a walk in closet. Excellent location! Close to restaurants, cinema and shops! Relax and enjoy all the lovely qualities this home has to offer. No showings until OPEN HOUSE on Sunday, June 25th by appointment only.
Zillow last checked: 8 hours ago
Listing updated: August 03, 2023 at 06:48am
Listed by:
Christina Terranova 508-367-3486,
Compass 781-365-9954
Bought with:
Sarah Cotnoir
The Gove Group Real Estate
Source: MLS PIN,MLS#: 73128676
Facts & features
Interior
Bedrooms & bathrooms
- Bedrooms: 3
- Bathrooms: 2
- Full bathrooms: 1
- 1/2 bathrooms: 1
Primary bedroom
- Features: Closet, Flooring - Hardwood, Cable Hookup
- Level: Second
Bedroom 2
- Features: Closet, Flooring - Hardwood, Cable Hookup
- Level: Second
Bedroom 3
- Features: Walk-In Closet(s), Flooring - Wall to Wall Carpet, Cable Hookup
- Level: Third
Bathroom 1
- Features: Bathroom - Half, Flooring - Stone/Ceramic Tile
- Level: First
Bathroom 2
- Features: Bathroom - Full, Bathroom - Tiled With Tub & Shower, Flooring - Stone/Ceramic Tile
- Level: Second
Dining room
- Features: Flooring - Hardwood, Open Floorplan
- Level: Main,First
Family room
- Features: Walk-In Closet(s), Flooring - Hardwood, Flooring - Wall to Wall Carpet, Cable Hookup, Exterior Access, High Speed Internet Hookup, Open Floorplan
- Level: Basement
Kitchen
- Features: Flooring - Stone/Ceramic Tile, Dining Area, Countertops - Stone/Granite/Solid, Kitchen Island, Breakfast Bar / Nook, Cable Hookup, Deck - Exterior, Exterior Access, Open Floorplan, Recessed Lighting
- Level: Main,First
Living room
- Features: Flooring - Hardwood, Cable Hookup, Open Floorplan, Gas Stove
- Level: Main,First
Office
- Features: Ceiling - Cathedral, Flooring - Hardwood
- Level: Second
Heating
- Electric Baseboard, Natural Gas, Radiant, Other
Cooling
- Window Unit(s)
Appliances
- Laundry: Electric Dryer Hookup, Washer Hookup, In Basement, In Unit
Features
- Cathedral Ceiling(s), Office
- Flooring: Tile, Laminate, Hardwood, Flooring - Hardwood
- Has basement: Yes
- Has fireplace: No
Interior area
- Total structure area: 2,448
- Total interior livable area: 2,448 sqft
Property
Parking
- Total spaces: 2
- Parking features: Off Street
- Uncovered spaces: 2
Features
- Patio & porch: Deck - Wood
- Exterior features: Deck - Wood, Professional Landscaping
Details
- Parcel number: 3306097
- Zoning: RES
Construction
Type & style
- Home type: Townhouse
- Property subtype: Condominium, Townhouse
Materials
- Roof: Shingle
Condition
- Year built: 1987
Utilities & green energy
- Sewer: Public Sewer
- Water: Public
Community & neighborhood
Community
- Community features: Public Transportation, Shopping, Park, Walk/Jog Trails, Medical Facility, Laundromat, Highway Access, House of Worship, Public School
Location
- Region: Clinton
HOA & financial
HOA
- HOA fee: $318 monthly
- Services included: Water, Sewer, Insurance, Maintenance Structure, Maintenance Grounds, Snow Removal, Trash
Price history
| Date | Event | Price |
|---|---|---|
| 8/2/2023 | Sold | $400,000+0.3%$163/sqft |
Source: MLS PIN #73128676 | ||
| 6/30/2023 | Contingent | $399,000$163/sqft |
Source: MLS PIN #73128676 | ||
| 6/22/2023 | Listed for sale | $399,000+110%$163/sqft |
Source: MLS PIN #73128676 | ||
| 1/30/2015 | Sold | $190,000-7.3%$78/sqft |
Source: Public Record | ||
| 9/26/2014 | Listed for sale | $205,000+8%$84/sqft |
Source: ERA Key Realty Services #71748645 | ||
Public tax history
| Year | Property taxes | Tax assessment |
|---|---|---|
| 2025 | $4,950 +1.2% | $372,200 |
| 2024 | $4,891 +4.6% | $372,200 +6.5% |
| 2023 | $4,674 -2.8% | $349,600 +8.4% |
Find assessor info on the county website
Neighborhood: 01510
Nearby schools
GreatSchools rating
- 5/10Clinton Elementary SchoolGrades: PK-4Distance: 0.1 mi
- 5/10Clinton Middle SchoolGrades: 5-8Distance: 0.9 mi
- 3/10Clinton Senior High SchoolGrades: PK,9-12Distance: 1.1 mi
Schools provided by the listing agent
- Elementary: Clinton Elem
- Middle: Clinton Middle
- High: Clinton Hs
Source: MLS PIN. This data may not be complete. We recommend contacting the local school district to confirm school assignments for this home.
Get a cash offer in 3 minutes
Find out how much your home could sell for in as little as 3 minutes with a no-obligation cash offer.
Estimated market value
$443,000
Get a cash offer in 3 minutes
Find out how much your home could sell for in as little as 3 minutes with a no-obligation cash offer.
Estimated market value
$443,000

