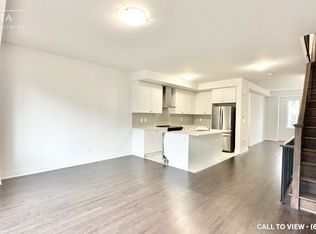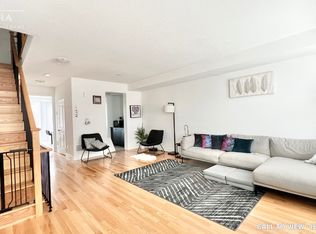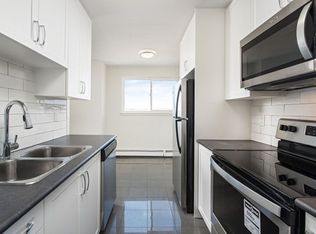With an abundance of natural light, stylish upgrades, and generous living space, this property offers a perfect balance of luxury and practicality. - Kitchen: The renovated kitchen boasts stainless steel appliances, quartz countertops, and an upgraded backsplash, this space is perfect for both casual meals and entertaining. - Dishwasher: Included for added convenience. - Flooring: Carpet flooring in bedrooms ensures a soft, comfortable feel, while hardwood accents add warmth and elegance. - Ceiling: The impressive 10-foot ceilings enhance the spaciousness of the home, creating a bright and airy atmosphere. - Laundry: Ensuite laundry facilities simplify your daily routine, offering convenience and efficiency. - Personal Thermostat: Maintain a comfortable indoor climate with a personal thermostat for year-round control. - Bathrooms: The townhouse features stylishly upgraded bathrooms, with the primary bedroom enjoying en-suite access for added privacy. - Storage: A spacious walk-in closet in the primary bedroom ensures ample storage, while regular closets throughout offer additional organization. - Open Concept Layout: The open-concept design seamlessly integrates the kitchen, dining, and living areas, optimizing both flow and space. - Furnishing: Offered unfurnished, allowing you the flexibility to decorate and personalize the space to your taste. - Natural Light: Large windows bathe the unit in natural light, making every room feel open and inviting. BUILDING AMENITIES: - View: Enjoy picturesque courtyard and backyard views that provide tranquility right outside your home. - Backyard: Included for outdoor enjoyment. - Outdoor Features: The front porch and backyard deck provide outdoor spaces for relaxation or entertaining guests. - Private Garage: The dedicated walk-out garage ensures secure parking and easy accessibility. - Full Driveway: Dedicated parking for two vehicles, ensuring convenience for residents.Community Amenities- Outdoor parking- Convenience store- Private yard- Public transit- Shopping nearby- Parks nearby- Schools nearby- No Smoking allowed- Go Transit- Restaurants- Costco- Hwy 401- Front Porch- Backyard Deck- Balcony- Parking- Bike Storage- BBQ area- full driveway- Shopping Nearby- No smoking allowed- GO StationSuite Amenities- Air conditioner- Fridge- Stove- Washer in suite- Dishwasher available- Carpeted floors- Ensuite bathroom- Individual thermostats- Dryer in suite- Central air conditioning- Ice Maker- Central HVAC- Central Heating- private terrace- Walk-in
This property is off market, which means it's not currently listed for sale or rent on Zillow. This may be different from what's available on other websites or public sources.


