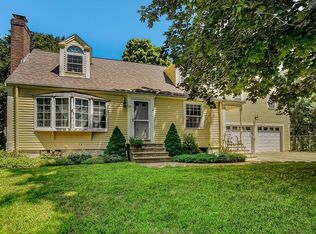Make this your DREAM HOME! Original owner. This beautiful over-sized 3 Bdrm,1.5 bath cape sits on a peaceful .74 acre lot and abuts Fort Pond Brook. This well built, spacious home is a keeper for you and your family to enjoy for years to come. Gather in the enormous family room with a floor to ceiling fireplace, two sliders with views off your over-sized deck of wild-life and the brook. This home is well laid out and offers a first floor bedroom with some hardwood floors under some of the rugs. Upstairs the bedrooms are large and there is a large easy access storage area. There is more living area in the partially finished walkout basement awaiting all you ideas The roof is young and the gardens are popping up from years past. Fantastic commuter location less than a mile from the T-Station and Rte 2 making it an easy commute to Boston and city life. Get in this one now. Easy to show.
This property is off market, which means it's not currently listed for sale or rent on Zillow. This may be different from what's available on other websites or public sources.
