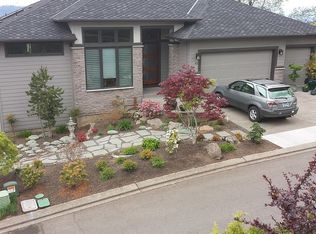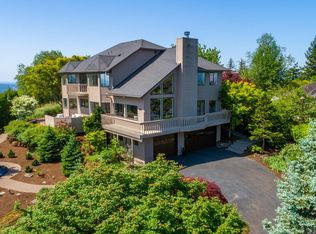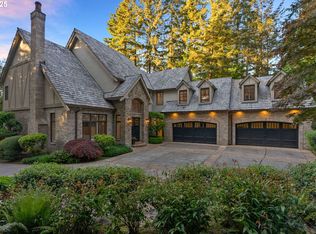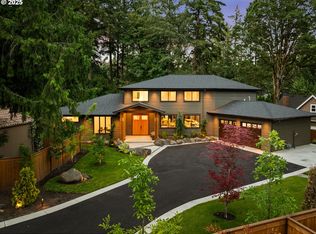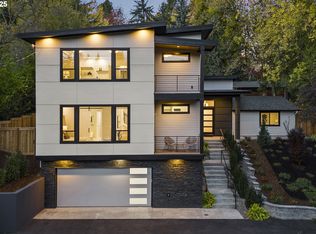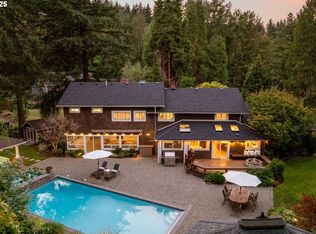Sitting atop the highest point in Lake Oswego lies “Summit 18,” a signature home in the 2025 Street of Dreams. Built by award-winning Elite Development PNW, this 5,640-square-foot residence captures commanding views from the top of Mount Sylvania—offering a rare blend of elevation, elegance, and design excellence. From the moment you arrive, it’s clear no detail was spared. Thoughtfully designed across three levels and connected by a custom elevator, Summit 18 features five bedrooms and four and a half baths, with a layout that balances grand scale with comfortable livability. The main level hosts a gourmet kitchen equipped with a built-in refrigerator, double ovens, gas range, and a statement island—all open to light-filled living spaces with high ceilings, wide-plank hardwood floors, and a sleek gas fireplace. Every surface and finish was chosen with intention. Upstairs, the primary suite provides a retreat-like experience with large picture windows, a spa-inspired bathroom with a soaking tub, heated tile floors, and a generous walk-in closet. Additional bedrooms offer flexibility for guests, home office, or multi-generational living. The lower level adds more room to entertain or unwind—ideal for a home theater, gym, or bonus space—with full bath access and seamless flow to the outdoors. Located in the desirable Mountain Park community, residents enjoy access to a private gym, lap pool, sport courts, and scenic trails. With a gently sloping lot, three-car garage, and panoramic views stretching over the city and surrounding hills, Summit 18 is more than just a home—it’s a statement of modern luxury at elevation.
Active
Price cut: $200K (11/5)
$2,595,000
18 Nansen Smt, Lake Oswego, OR 97035
5beds
5,640sqft
Est.:
Residential, Single Family Residence
Built in 2025
0.33 Acres Lot
$-- Zestimate®
$460/sqft
$102/mo HOA
What's special
Sleek gas fireplaceLight-filled living spacesGently sloping lotThree-car garageHigh ceilingsGourmet kitchenWide-plank hardwood floors
- 167 days |
- 1,121 |
- 67 |
Zillow last checked: 8 hours ago
Listing updated: December 09, 2025 at 01:34am
Listed by:
Zach Foushee harnish@harnishproperties.com,
Harnish Company Realtors
Source: RMLS (OR),MLS#: 614618566
Tour with a local agent
Facts & features
Interior
Bedrooms & bathrooms
- Bedrooms: 5
- Bathrooms: 5
- Full bathrooms: 4
- Partial bathrooms: 1
- Main level bathrooms: 2
Rooms
- Room types: Office, Media Room, Bedroom 4, Bedroom 2, Bedroom 3, Dining Room, Family Room, Kitchen, Living Room, Primary Bedroom
Primary bedroom
- Features: Deck, Hardwood Floors, Floor3rd, Double Sinks, Quartz, Soaking Tub, Tile Floor, Walkin Closet, Walkin Shower
- Level: Upper
- Area: 306
- Dimensions: 18 x 17
Bedroom 2
- Features: Hardwood Floors, Patio, Closet, Double Sinks, High Ceilings, Shared Bath, Soaking Tub, Tile Floor, Walkin Shower
- Level: Main
- Area: 289
- Dimensions: 17 x 17
Bedroom 3
- Features: Hardwood Floors, Closet, Double Sinks, High Ceilings, Shared Bath, Soaking Tub, Tile Floor, Walkin Shower
- Level: Main
- Area: 289
- Dimensions: 17 x 17
Bedroom 4
- Features: Hardwood Floors, Ensuite, Sink, Walkin Closet, Walkin Shower
- Level: Upper
- Area: 196
- Dimensions: 14 x 14
Dining room
- Features: Hardwood Floors, Kitchen Dining Room Combo, Patio, High Ceilings
- Level: Main
- Area: 240
- Dimensions: 15 x 16
Kitchen
- Features: Builtin Range, Builtin Refrigerator, Central Vacuum, Dishwasher, Hardwood Floors, Island, Microwave, Patio, Butlers Pantry, Quartz
- Level: Main
- Area: 352
- Width: 22
Office
- Features: Builtin Features, Hardwood Floors, High Ceilings
- Level: Main
- Area: 182
- Dimensions: 13 x 14
Heating
- Forced Air 95 Plus
Cooling
- Central Air
Appliances
- Included: Built In Oven, Built-In Range, Built-In Refrigerator, Cooktop, Dishwasher, Disposal, Double Oven, Gas Appliances, Microwave, Range Hood, Stainless Steel Appliance(s), Wine Cooler, Washer/Dryer, Gas Water Heater, Tank Water Heater
- Laundry: Laundry Room
Features
- Floor 3rd, Central Vacuum, Elevator, High Ceilings, Quartz, Soaking Tub, Sound System, Vaulted Ceiling(s), Built-in Features, Sink, Walk-In Closet(s), Walkin Shower, Closet, Double Vanity, Shared Bath, Kitchen Dining Room Combo, Kitchen Island, Butlers Pantry, Tile
- Flooring: Hardwood, Heated Tile, Tile
- Doors: French Doors
- Windows: Double Pane Windows
- Basement: Daylight,Full
- Number of fireplaces: 1
- Fireplace features: Gas
Interior area
- Total structure area: 5,640
- Total interior livable area: 5,640 sqft
Video & virtual tour
Property
Parking
- Total spaces: 3
- Parking features: Driveway, On Street, Garage Door Opener, Attached
- Attached garage spaces: 3
- Has uncovered spaces: Yes
Accessibility
- Accessibility features: Accessible Elevator Installed, Accessible Hallway, Natural Lighting, Walkin Shower, Accessibility
Features
- Stories: 3
- Patio & porch: Covered Patio, Deck, Patio
- Exterior features: Built-in Barbecue, Gas Hookup, On Site Storm water Management, Yard
- Fencing: Fenced
- Has view: Yes
- View description: City, Mountain(s), Territorial
Lot
- Size: 0.33 Acres
- Features: Gentle Sloping, Sprinkler, SqFt 10000 to 14999
Details
- Additional structures: GasHookup
- Parcel number: R222920
Construction
Type & style
- Home type: SingleFamily
- Architectural style: NW Contemporary
- Property subtype: Residential, Single Family Residence
Materials
- Cultured Stone, Lap Siding
- Foundation: Concrete Perimeter
- Roof: Composition
Condition
- New Construction
- New construction: Yes
- Year built: 2025
Details
- Warranty included: Yes
Utilities & green energy
- Gas: Gas Hookup, Gas
- Sewer: Public Sewer
- Water: Public
- Utilities for property: Cable Connected
Community & HOA
Community
- Security: Security System Owned
HOA
- Has HOA: Yes
- Amenities included: All Landscaping, Gym, Lap Pool, Pool, Trash
- HOA fee: $612 semi-annually
Location
- Region: Lake Oswego
Financial & listing details
- Price per square foot: $460/sqft
- Annual tax amount: $6,231
- Date on market: 7/1/2025
- Listing terms: Call Listing Agent,Cash,Conventional
- Road surface type: Paved
Estimated market value
Not available
Estimated sales range
Not available
Not available
Price history
Price history
| Date | Event | Price |
|---|---|---|
| 11/5/2025 | Price change | $2,595,000-7.2%$460/sqft |
Source: | ||
| 9/9/2025 | Price change | $2,795,000-5.9%$496/sqft |
Source: | ||
| 8/20/2025 | Price change | $2,970,000-0.8%$527/sqft |
Source: | ||
| 7/1/2025 | Listed for sale | $2,995,000$531/sqft |
Source: | ||
Public tax history
Public tax history
Tax history is unavailable.BuyAbility℠ payment
Est. payment
$13,127/mo
Principal & interest
$10063
Property taxes
$2054
Other costs
$1010
Climate risks
Neighborhood: Mountain Park
Nearby schools
GreatSchools rating
- 9/10Stephenson Elementary SchoolGrades: K-5Distance: 0.9 mi
- 8/10Jackson Middle SchoolGrades: 6-8Distance: 0.8 mi
- 8/10Ida B. Wells-Barnett High SchoolGrades: 9-12Distance: 3.1 mi
Schools provided by the listing agent
- Elementary: Stephenson
- Middle: Jackson
- High: Ida B Wells
Source: RMLS (OR). This data may not be complete. We recommend contacting the local school district to confirm school assignments for this home.
- Loading
- Loading
