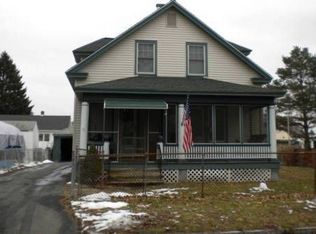Tis the Season to WARM right up to this Charming 3 bedroom HOME! Highlighting a fantastic fully remodeled CRISP eat-in kitchen offering all 2019 newer SS appliances, cabinets, counters and flooring! Entertaining is a breeze in the Classic dining room featuring an adorable built-in corner cabinet & beautiful French Doors that open to the living room. Feel the WARMTH in the spacious living room SOARING with 8' ceilings & RICH hardwood floors! Off the living room, an awesome BRIGHT enclosed 3 season front porch with newer 2019 replacement making a cozy BONUS room to enjoy those sunny days! The second floor offers a good size master bedroom with (2019) newer carpeting & 2 additional adorable bedrooms. The updated full bath showcases a traditional claw foot tub to soak your day away & a fantastic (2019) fiberglass shower stall! Get ready to move right in to this freshly painted inside & out CHARMER! Sweet BONUS with 2019 newer driveway & huge "AS IS" carriage barn for storage.
This property is off market, which means it's not currently listed for sale or rent on Zillow. This may be different from what's available on other websites or public sources.
