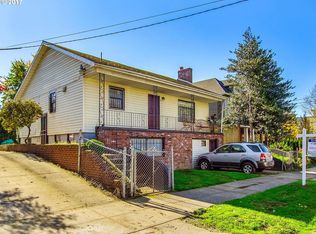Sold
$603,000
18 NE Cook St, Portland, OR 97212
3beds
1,901sqft
Residential, Single Family Residence
Built in 2016
2,613.6 Square Feet Lot
$599,000 Zestimate®
$317/sqft
$3,868 Estimated rent
Home value
$599,000
$557,000 - $641,000
$3,868/mo
Zestimate® history
Loading...
Owner options
Explore your selling options
What's special
Stunning home in the Vancouver/Williams Corridor, built by Everett Custom Homes. Amazing location near New Seasons, Irving Park, Emanuel Hospital, tons of restaurants, and easy freeway access. With a Walk Score of 93 and Bike Score of 100, getting around is a breeze! Just steps away from public transportation! The main floor has an open great room layout with a stylish kitchen featuring slab counters, stainless steel appliances, custom cabinets, tile backsplash, and an under-mount sink. Family room features a gas fireplace with access to the patio. Upstairs, you'll find 3 bedrooms featuring the primary suite which includes double sinks and a walk-in closet with custom organizers. You'll also love the convenient upstairs laundry room and the modern designer light fixtures and features throughout. Enjoy outdoor living in the fully fenced yard with an oversized patio—perfect for relaxing or entertaining! Don't miss this beautiful, move-in ready home! [Home Energy Score = 10. HES Report at https://rpt.greenbuildingregistry.com/hes/OR10140941]
Zillow last checked: 8 hours ago
Listing updated: August 27, 2025 at 09:48am
Listed by:
Steve Roesch 503-318-6351,
NextHome Realty Connection
Bought with:
Chandra Noble-Ashford, 201107071
Think Real Estate
Source: RMLS (OR),MLS#: 758717456
Facts & features
Interior
Bedrooms & bathrooms
- Bedrooms: 3
- Bathrooms: 3
- Full bathrooms: 2
- Partial bathrooms: 1
- Main level bathrooms: 1
Primary bedroom
- Features: Bathroom, Closet Organizer, Double Sinks, Suite, Walkin Closet, Wallto Wall Carpet
- Level: Upper
- Area: 182
- Dimensions: 14 x 13
Bedroom 2
- Features: Wallto Wall Carpet
- Level: Upper
- Area: 150
- Dimensions: 15 x 10
Bedroom 3
- Features: Wallto Wall Carpet
- Level: Upper
- Area: 108
- Dimensions: 12 x 9
Dining room
- Level: Main
- Area: 165
- Dimensions: 15 x 11
Family room
- Features: Fireplace, Sliding Doors
- Level: Main
- Area: 180
- Dimensions: 15 x 12
Kitchen
- Features: Dishwasher, Eat Bar, Microwave, Free Standing Range
- Level: Main
- Area: 132
- Width: 11
Living room
- Features: Builtin Features
- Level: Main
- Area: 210
- Dimensions: 15 x 14
Heating
- Forced Air, Fireplace(s)
Cooling
- Central Air
Appliances
- Included: Built-In Range, Free-Standing Range, Microwave, Washer/Dryer, Dishwasher, Gas Water Heater, Tankless Water Heater
- Laundry: Laundry Room
Features
- Granite, High Ceilings, Sink, Eat Bar, Built-in Features, Bathroom, Closet Organizer, Double Vanity, Suite, Walk-In Closet(s), Pantry
- Flooring: Laminate, Wall to Wall Carpet
- Doors: Sliding Doors
- Windows: Double Pane Windows
- Basement: Crawl Space
- Number of fireplaces: 1
- Fireplace features: Gas
Interior area
- Total structure area: 1,901
- Total interior livable area: 1,901 sqft
Property
Parking
- Parking features: On Street
- Has uncovered spaces: Yes
Features
- Stories: 2
- Patio & porch: Covered Deck, Patio, Porch
- Exterior features: Yard
- Fencing: Fenced
Lot
- Size: 2,613 sqft
- Features: Level, On Busline, SqFt 0K to 2999
Details
- Parcel number: R666904
Construction
Type & style
- Home type: SingleFamily
- Architectural style: Craftsman,Traditional
- Property subtype: Residential, Single Family Residence
Materials
- Cement Siding
- Foundation: Concrete Perimeter
- Roof: Composition
Condition
- Approximately
- New construction: No
- Year built: 2016
Utilities & green energy
- Gas: Gas
- Sewer: Public Sewer
- Water: Public
Community & neighborhood
Location
- Region: Portland
- Subdivision: Eliot
Other
Other facts
- Listing terms: Cash,Conventional,FHA,VA Loan
- Road surface type: Paved
Price history
| Date | Event | Price |
|---|---|---|
| 8/27/2025 | Sold | $603,000+0.5%$317/sqft |
Source: | ||
| 7/15/2025 | Pending sale | $599,900$316/sqft |
Source: | ||
| 7/10/2025 | Price change | $599,900-6.1%$316/sqft |
Source: | ||
| 6/20/2025 | Listed for sale | $639,000+3.1%$336/sqft |
Source: | ||
| 6/4/2024 | Sold | $620,000+3.5%$326/sqft |
Source: | ||
Public tax history
| Year | Property taxes | Tax assessment |
|---|---|---|
| 2025 | $9,731 +3.7% | $361,150 +3% |
| 2024 | $9,381 +4% | $350,640 +3% |
| 2023 | $9,021 +2.2% | $340,430 +3% |
Find assessor info on the county website
Neighborhood: Eliot
Nearby schools
GreatSchools rating
- 7/10Boise-Eliot Elementary SchoolGrades: PK-5Distance: 0.3 mi
- 8/10Harriet Tubman Middle SchoolGrades: 6-8Distance: 0.5 mi
- 5/10Jefferson High SchoolGrades: 9-12Distance: 1.1 mi
Schools provided by the listing agent
- Elementary: Boise-Eliot
- Middle: Harriet Tubman
- High: Jefferson
Source: RMLS (OR). This data may not be complete. We recommend contacting the local school district to confirm school assignments for this home.
Get a cash offer in 3 minutes
Find out how much your home could sell for in as little as 3 minutes with a no-obligation cash offer.
Estimated market value
$599,000
Get a cash offer in 3 minutes
Find out how much your home could sell for in as little as 3 minutes with a no-obligation cash offer.
Estimated market value
$599,000
