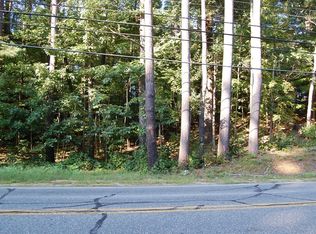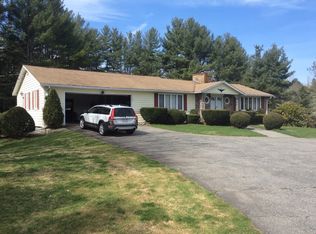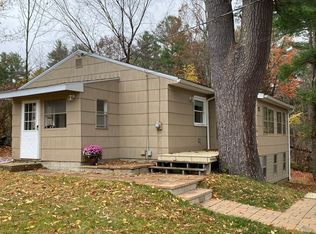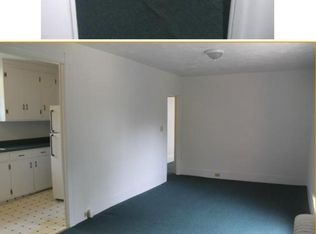Sold for $579,000 on 11/06/25
$579,000
18 N Spencer Rd, Spencer, MA 01562
4beds
2,076sqft
Single Family Residence
Built in 2025
1.41 Acres Lot
$-- Zestimate®
$279/sqft
$-- Estimated rent
Home value
Not available
Estimated sales range
Not available
Not available
Zestimate® history
Loading...
Owner options
Explore your selling options
What's special
New Construction and move in ready. Huge yard, triple-pane windows, quartz countertops, hardwood and tile floors, fenced yard, paved and landscape, 100%complete. Bright natural light split entry move-in ready 8 room 4-bedroom, 3 full baths, large 2 car garage. High quality features triple pane windows, extremely energy efficient with a HERS Rating of 42. White painted Maple full overlay panel cabinets and vanities with quartz countertops, huge kitchen sink,, hardwood floors first floor, tiled baths and tiled floor on the lower level with full. bath. Large master bedroom with huge walk-in closet, a beautiful master bath that features large 4 x 5 tiled shower. The full tiled entry level has a family room, laundry room, full bath off the 4th bedroom, that can be a teen suite or entry level master bedroom. Full complimentary of energy efficient stainless-steel appliances and beautiful new washer and dryer units in the laundry room. EV charger outlet in the garage.
Zillow last checked: 8 hours ago
Listing updated: November 11, 2025 at 10:04am
Listed by:
Michael Buzzotta 857-417-0250,
Premier Homes Real Estate 781-832-9000
Bought with:
Michael Buzzotta
Premier Homes Real Estate
Source: MLS PIN,MLS#: 73352347
Facts & features
Interior
Bedrooms & bathrooms
- Bedrooms: 4
- Bathrooms: 3
- Full bathrooms: 3
Primary bedroom
- Features: Bathroom - Full, Walk-In Closet(s), Flooring - Hardwood
- Level: First
- Area: 224
- Dimensions: 16 x 14
Bedroom 2
- Features: Walk-In Closet(s), Flooring - Hardwood
- Level: First
- Area: 156
- Dimensions: 13 x 12
Bedroom 3
- Features: Walk-In Closet(s), Flooring - Hardwood
- Level: First
- Area: 156
- Dimensions: 13 x 12
Bedroom 4
- Features: Bathroom - Full, Closet, Flooring - Stone/Ceramic Tile
- Level: Basement
- Area: 182
- Dimensions: 14 x 13
Primary bathroom
- Features: Yes
Dining room
- Features: Flooring - Hardwood, Balcony / Deck, Balcony - Exterior
- Area: 196
- Dimensions: 14 x 14
Family room
- Features: Flooring - Stone/Ceramic Tile, Window(s) - Picture
- Level: Basement
- Area: 168
- Dimensions: 14 x 12
Kitchen
- Features: Flooring - Wood, Countertops - Stone/Granite/Solid, Kitchen Island
- Level: First
- Area: 196
- Dimensions: 14 x 14
Living room
- Features: Flooring - Wood, Window(s) - Picture
- Level: First
- Area: 308
- Dimensions: 22 x 14
Heating
- Forced Air, Propane, ENERGY STAR Qualified Equipment
Cooling
- Central Air
Appliances
- Laundry: Flooring - Stone/Ceramic Tile, Electric Dryer Hookup, Lighting - Overhead, In Basement, Washer Hookup
Features
- Internet Available - Broadband
- Flooring: Wood, Tile
- Windows: Insulated Windows
- Basement: Full,Finished,Garage Access,Radon Remediation System
- Has fireplace: No
Interior area
- Total structure area: 2,076
- Total interior livable area: 2,076 sqft
- Finished area above ground: 1,436
- Finished area below ground: 640
Property
Parking
- Total spaces: 8
- Parking features: Under, Paved Drive, Off Street
- Attached garage spaces: 2
- Has uncovered spaces: Yes
Features
- Patio & porch: Deck
- Exterior features: Deck, Rain Gutters
- Waterfront features: Lake/Pond, Unknown To Beach, Beach Ownership(Other (See Remarks))
- Frontage length: 200.00
Lot
- Size: 1.41 Acres
- Features: Wooded, Cleared, Level
Details
- Foundation area: 1400
- Parcel number: 5226851
- Zoning: R
Construction
Type & style
- Home type: SingleFamily
- Architectural style: Split Entry
- Property subtype: Single Family Residence
Materials
- Frame
- Foundation: Concrete Perimeter
- Roof: Shingle
Condition
- Year built: 2025
Utilities & green energy
- Electric: 220 Volts
- Sewer: Private Sewer
- Water: Private
- Utilities for property: for Electric Oven, Washer Hookup
Community & neighborhood
Community
- Community features: Public Transportation, Shopping, Park, Walk/Jog Trails, Stable(s), Golf, Medical Facility, Laundromat, Bike Path, Conservation Area, Highway Access, House of Worship, Public School
Location
- Region: Spencer
Price history
| Date | Event | Price |
|---|---|---|
| 11/6/2025 | Sold | $579,000$279/sqft |
Source: MLS PIN #73352347 | ||
| 9/26/2025 | Contingent | $579,000$279/sqft |
Source: MLS PIN #73352347 | ||
| 9/12/2025 | Price change | $579,000-3.3%$279/sqft |
Source: MLS PIN #73352347 | ||
| 5/4/2025 | Price change | $599,000-3.4%$289/sqft |
Source: MLS PIN #73352347 | ||
| 3/31/2025 | Listed for sale | $619,999$299/sqft |
Source: MLS PIN #73352347 | ||
Public tax history
Tax history is unavailable.
Neighborhood: 01562
Nearby schools
GreatSchools rating
- 4/10Knox Trail Junior High SchoolGrades: 5-8Distance: 1.7 mi
- 4/10David Prouty High SchoolGrades: 9-12Distance: 1.7 mi
- 2/10Wire Village SchoolGrades: K-4Distance: 1.8 mi

Get pre-qualified for a loan
At Zillow Home Loans, we can pre-qualify you in as little as 5 minutes with no impact to your credit score.An equal housing lender. NMLS #10287.



