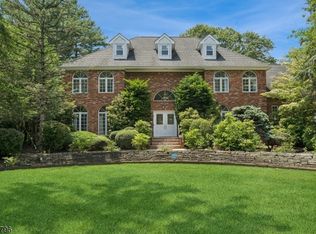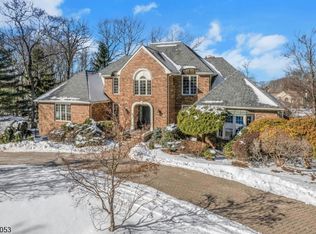Stunning CH Colonial in Denville's prestigious Paramount Estates. 5 beds with 3 1 2 newly updated baths with marble tile throughout. Enormous chefs kitchen with 9' center island, top of the line kitchen appliances, new marble quartz counters open into the family room with gas fireplace. Great room, in-law-suite with full bath and home office add to the extra WOW factor of this full Smart home. New roof, furnace, AC, recessed lighting added to all bedrooms and new custom master closet. Each room has it's own walk in closet and 2 large attics for extra storage. Oversized 3 car garage with extra storage room, heated driveway, fenced in yard. Custom tiered and paved landscaped front and backyard with pond and gazebo are perfect for entertaining. Private, yet close enough to hwys, shops and schools.
This property is off market, which means it's not currently listed for sale or rent on Zillow. This may be different from what's available on other websites or public sources.

