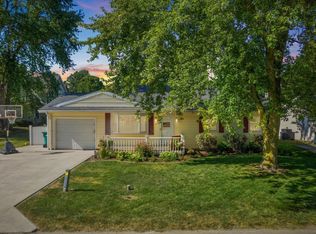Spacious 2 Story Home with Lots of Character NOW AVAILABLE in Rossville District. Complete with 4 Bedrooms, 2 Bathrooms and 2200 sf this home has been well cared for and is ready for you! Featuring Custom Kitchen, Replacement Windows, House Roof 2007, & New Gutters 2015.
This property is off market, which means it's not currently listed for sale or rent on Zillow. This may be different from what's available on other websites or public sources.
