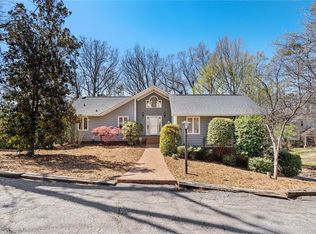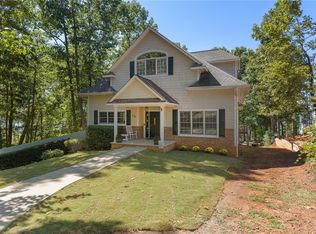WATEERFRONT HOME FOR RENT LOCATED IN SEMINOLE ON LAKE HARTWELL. There's deep water year-round and this home has incredible views of the main Tugaloo channel. On the outside, the home features an all brick exterior, extensive multi-level decking, a newer architectural roof, upgraded gutters with gutter guards, and a concrete path to the lake. The shoreline is already rip-rapped, and there is a covered dock in place with an extended sun deck, and a second covered slip that currently has a jet ski ramp. Inside, the home has an impressive 4979 square feet of finished living space. The highlight of the main level is a huge great room with cathedral ceilings, a masonry fireplace, and large windows overlooking the lake. The gourmet kitchen includes custom cabinetry, granite countertops, under cabinet lighting, wall oven & microwave, gas cooktop, and a large island. Other main level features include a sunroom with a vaulted ceiling, office with built-in bookcases & desks, spacious walk-in laundry room, and a main level master suite. The finished lower level has a rec room with a second fireplace, two additional bedrooms, 2 full bathrooms, workshop area, and additional unfinished storage space. Additional notes: All exterior trim & siding has been repainted within the last 2 years, HVAC is 2 years old, LED lighting has been installed throughout, and much of the decking has been replaced in the last few years as well. Call to set up a tour of this very affordable rental on Lake Hartnell.
This property is off market, which means it's not currently listed for sale or rent on Zillow. This may be different from what's available on other websites or public sources.

