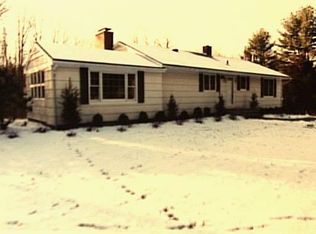Tremendous value, gorgeous sprawling 6 BR colonial set on beautifully landscaped flat acre in Lower Weston on quiet side road 2.6 miles from Weston town/schools campus. This impeccably maintained 6,315 SqFt home offers formal dining and living rooms, eat-in gourmet kitchen with Viking appliances, country barn den with wood beams and wet bar, sunroom, a large media/playroom space plus more! Master is on second floor, complete with his and hers closets, amazing spa-resort like bathroom with hand-painted cloud dome ceiling and circular brick wall that stems from the old world turret stone entry, soaking tub and steam shower. Second floor also offers an additional room that may be used as a nursery/office/exercise room. Walk-up attic is finished, can be whatever the heart desires, yoga room, artists loft, endless possibilities. Main floor has a shared suite equipped with two bedrooms and large bath, built in desks, cabinetry, and shelving and doors to deck. Separate guests wing off of rec room with two bedrooms and jack-and-jill bath, perfect for your boomerang children, guests, au-pair and family with potential in-law suite conversion. No expense spared in this custom home as seen in beautiful millwork throughout, gorgeous wood and tile floors. French doors to large outdoor deck with wet bar perfect for social gatherings. Two car attached garage, and separate stand-alone finished office space at end of driveway. Gorgeous, one of a kind home convenient to all, truly a must see. Unbelievable value for this completely finished over 6,000 square foot home. 5 minutes from Georgetown center restaurants and grocery Caraluzzi's. Radiant heat master bathroom and den powder room. Potential pool site in front yard, do your own due diligence. UV light whole house water purifier/ionization system and whole house water filter. Alarm systems equipped with water bug sensors and glass break units. In-ground sprinkler system, mature landscaping and specimen trees. Heated garage with own zone. Portable generator to be included in sale. Septic just pumped September 20th.
This property is off market, which means it's not currently listed for sale or rent on Zillow. This may be different from what's available on other websites or public sources.
