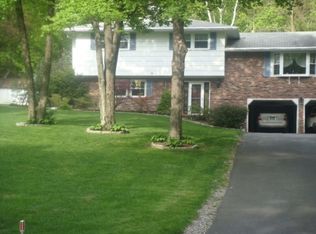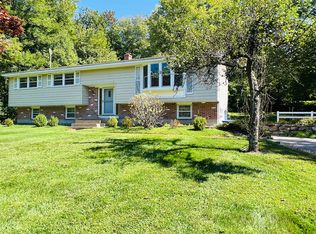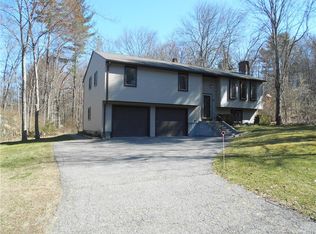Opportunity knocks to own this spacious 3 bedroom raised ranch located on a quiet street, yet close to everything. Youll love the light and bright feeling of the open floor plan with an open living room and dining room with sliders to deck, which overlooks a tranquil private setting. Large eat-in kitchen with lots of cabinets, 3 spacious bedrooms with hardwood floors, the master bedroom has a half bath and walk-in closet, finished lower level with family room with fireplace and an additional room that would make a great work from home office space or den. Newer 330 gallon oil tank, one car garage under. This home needs TLC, but the country setting minutes to everything, including RT8, can't be beat.
This property is off market, which means it's not currently listed for sale or rent on Zillow. This may be different from what's available on other websites or public sources.



