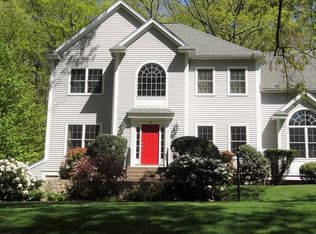Meticulously maintained home on 2.3 Acres! An outstanding open concept floor plan gives the interior of this home a welcoming feel with chic finishes such as hardwood floors, coffered ceilings and recessed lighting. Tastefully designed, the island kitchen boasts abundant cabinet storage, decorative tile backsplash and granite countertops. The immaculate living room is complete with ample natural light and a brick fireplace. First-floor office features French doors. Charming master suite offers a large walk-in closet with custom storage, dual vanities and a jetted tub. Elegant design continues to the lushly landscaped backyard that provides an open patio, perfect for outdoor living!
This property is off market, which means it's not currently listed for sale or rent on Zillow. This may be different from what's available on other websites or public sources.
