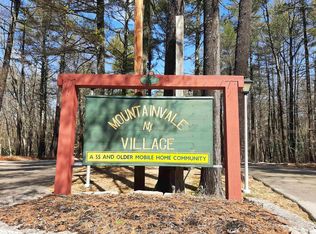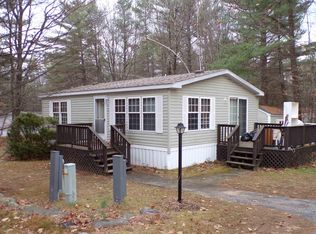Closed
Listed by:
Debra J Phaneuf,
Black Bear Realty 603-383-8080
Bought with: Badger Peabody & Smith Realty
$182,000
18 Mt.Lyman Way, Conway, NH 03813
3beds
1,404sqft
Manufactured Home
Built in 1998
-- sqft lot
$190,500 Zestimate®
$130/sqft
$2,470 Estimated rent
Home value
$190,500
$154,000 - $236,000
$2,470/mo
Zestimate® history
Loading...
Owner options
Explore your selling options
What's special
Delightful Three Bedroom, 2 bath, tastefully upgraded home in a 55 & Older Community. One level, easy living. New floors, upgraded kitchen, with island. Newer appliances, Newer Heat System, Central A/C installed in 2019. Energy efficient double pane windows, lots of natural light, direct entry garage and automatic - on demand Generator!! Gorgeous gardens in place. Whether you're looking for a primary home or that special "getaway" 2nd home, be sure to stop by 18 Mount Lyman Way. Close to all the Valley has to offer. Park Application details online.
Zillow last checked: 8 hours ago
Listing updated: November 06, 2024 at 12:22pm
Listed by:
Debra J Phaneuf,
Black Bear Realty 603-383-8080
Bought with:
Austin S Hale
Badger Peabody & Smith Realty
Source: PrimeMLS,MLS#: 5006761
Facts & features
Interior
Bedrooms & bathrooms
- Bedrooms: 3
- Bathrooms: 2
- Full bathrooms: 1
- 3/4 bathrooms: 1
Heating
- Propane, Forced Air, Hot Air
Cooling
- Central Air
Appliances
- Included: Dishwasher, Dryer, Microwave, Electric Range, Refrigerator, Washer, Electric Water Heater, Owned Water Heater, Tank Water Heater
- Laundry: 1st Floor Laundry
Features
- Ceiling Fan(s), Dining Area, Kitchen Island, Living/Dining, Primary BR w/ BA, Natural Light, Vaulted Ceiling(s), Walk-in Pantry
- Flooring: Carpet, Laminate, Tile, Vinyl
- Windows: Double Pane Windows, ENERGY STAR Qualified Windows, Low Emissivity Windows
- Basement: Slab
Interior area
- Total structure area: 1,756
- Total interior livable area: 1,404 sqft
- Finished area above ground: 1,404
- Finished area below ground: 0
Property
Parking
- Total spaces: 2
- Parking features: Paved, Auto Open, Direct Entry, Driveway, Garage, On Site, Parking Spaces 2
- Garage spaces: 1
- Has uncovered spaces: Yes
Accessibility
- Accessibility features: 1st Floor 3/4 Bathroom, 1st Floor Full Bathroom, 1st Floor Hrd Surfce Flr, Laundry Access w/No Steps, Bathroom w/Step-in Shower, Bathroom w/Tub, Hard Surface Flooring, One-Level Home, Paved Parking, 1st Floor Laundry
Features
- Levels: One
- Stories: 1
- Exterior features: Deck, Garden, Natural Shade, Shed, Storage
- Body of water: Conway Lake
Lot
- Features: Country Setting, Interior Lot, Landscaped, Level, Walking Trails, Wooded, Near Golf Course, Near Shopping, Near Skiing, Near Snowmobile Trails, Rural, Near Hospital
Details
- Parcel number: CNWYM254B29L141
- Zoning description: Residential
- Other equipment: Standby Generator
Construction
Type & style
- Home type: MobileManufactured
- Architectural style: Ranch
- Property subtype: Manufactured Home
Materials
- Vinyl Siding
- Foundation: Concrete Slab
- Roof: Asphalt Shingle
Condition
- New construction: No
- Year built: 1998
Utilities & green energy
- Electric: 100 Amp Service, Circuit Breakers, Generator
- Sewer: Community, On-Site Septic Exists, Private Sewer, Septic Tank
- Utilities for property: Cable Available, Propane, Phone Available, Underground Utilities
Community & neighborhood
Security
- Security features: Carbon Monoxide Detector(s), Smoke Detector(s)
Senior living
- Senior community: Yes
Location
- Region: Center Conway
HOA & financial
Other financial information
- Additional fee information: Fee: $650
Other
Other facts
- Body type: Double Wide
- Road surface type: Paved
Price history
| Date | Event | Price |
|---|---|---|
| 11/6/2024 | Sold | $182,000$130/sqft |
Source: | ||
| 9/3/2024 | Price change | $182,000-4.2%$130/sqft |
Source: | ||
| 7/25/2024 | Listed for sale | $189,900+5.5%$135/sqft |
Source: | ||
| 9/30/2022 | Sold | $180,000-3.2%$128/sqft |
Source: | ||
| 8/1/2022 | Pending sale | $185,900$132/sqft |
Source: | ||
Public tax history
| Year | Property taxes | Tax assessment |
|---|---|---|
| 2023 | $1,974 +29.6% | $179,800 +116.1% |
| 2022 | $1,523 +6.6% | $83,200 |
| 2020 | $1,429 -0.8% | $83,200 |
Find assessor info on the county website
Neighborhood: 03813
Nearby schools
GreatSchools rating
- 5/10Pine Tree Elementary SchoolGrades: K-6Distance: 1.3 mi
- 7/10A. Crosby Kennett Middle SchoolGrades: 7-8Distance: 4.6 mi
- 4/10Kennett High SchoolGrades: 9-12Distance: 2.9 mi
Schools provided by the listing agent
- Elementary: Pine Tree Elem
- Middle: A. Crosby Kennett Middle Sch
- High: A. Crosby Kennett Sr. High
- District: SAU #13
Source: PrimeMLS. This data may not be complete. We recommend contacting the local school district to confirm school assignments for this home.

