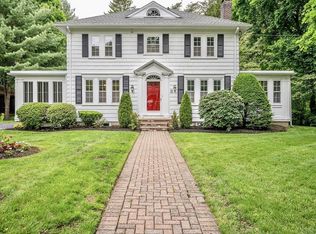Sold for $880,000
$880,000
18 Morrison Rd W, Wakefield, MA 01880
4beds
2,301sqft
Single Family Residence
Built in 1955
0.36 Acres Lot
$891,100 Zestimate®
$382/sqft
$4,286 Estimated rent
Home value
$891,100
$820,000 - $971,000
$4,286/mo
Zestimate® history
Loading...
Owner options
Explore your selling options
What's special
This charming 4-bedroom Colonial home is nestled on a lush, private lot in one of Wakefield's most sought-after neighborhoods on the West Side. Featuring timeless hardwood floors throughout, the inviting living room offers a cozy fireplace, perfect for relaxing evenings. The first floor boasts a full bathroom and a separate home office for added convenience. Step outside to the oversized deck, ideal for entertaining and enjoying the serene surroundings. Upstairs, all four bedrooms are generously sized, ensuring no compromise in comfort or space. Additional living space awaits in the finished basement with fireplace, perfect for media room, playroom, or gym. The home also includes central air, a walk-up attic for extra storage, and a 1-car garage. This property combines classic Colonial charm with modern amenities, offering a perfect blend of comfort and elegance in a premier location. Enjoy the beauty of Lake Q,trendy restaurants downtown! All this & close proximity to train & highway!
Zillow last checked: 8 hours ago
Listing updated: December 10, 2024 at 06:37pm
Listed by:
Chuha & Scouten Team 781-944-6060,
Leading Edge Real Estate 781-944-6060,
Joyce Carter 781-718-4499
Bought with:
Annette Gregorio
Leading Edge Real Estate
Source: MLS PIN,MLS#: 73305718
Facts & features
Interior
Bedrooms & bathrooms
- Bedrooms: 4
- Bathrooms: 2
- Full bathrooms: 2
Primary bedroom
- Features: Walk-In Closet(s), Flooring - Hardwood
- Level: Second
- Area: 238
- Dimensions: 14 x 17
Bedroom 2
- Features: Closet, Flooring - Hardwood
- Level: Second
- Area: 176
- Dimensions: 16 x 11
Bedroom 3
- Features: Closet, Flooring - Hardwood
- Level: Second
- Area: 224
- Dimensions: 16 x 14
Bedroom 4
- Features: Closet, Flooring - Hardwood, Attic Access
- Level: Second
- Area: 99
- Dimensions: 11 x 9
Bathroom 1
- Features: Bathroom - Full, Bathroom - With Tub & Shower
- Level: First
Bathroom 2
- Features: Bathroom - Full, Bathroom - With Tub & Shower
- Level: Second
Dining room
- Features: Closet/Cabinets - Custom Built, Flooring - Hardwood, Chair Rail, Slider
- Level: First
- Area: 169
- Dimensions: 13 x 13
Family room
- Features: Flooring - Wall to Wall Carpet
- Level: Basement
- Area: 312
- Dimensions: 24 x 13
Kitchen
- Features: Flooring - Hardwood, Countertops - Stone/Granite/Solid, Recessed Lighting, Stainless Steel Appliances
- Level: First
- Area: 140
- Dimensions: 14 x 10
Living room
- Features: Flooring - Hardwood, Window(s) - Picture
- Level: First
- Area: 252
- Dimensions: 21 x 12
Office
- Features: Closet/Cabinets - Custom Built, Flooring - Wall to Wall Carpet
- Level: First
- Area: 140
- Dimensions: 14 x 10
Heating
- Electric Baseboard, Hot Water, Oil, Ductless
Cooling
- Central Air, Ductless
Appliances
- Included: Water Heater, Range, Dishwasher, Disposal, Refrigerator, Washer, Dryer
- Laundry: In Basement, Electric Dryer Hookup, Washer Hookup
Features
- Closet/Cabinets - Custom Built, Home Office, Walk-up Attic
- Flooring: Tile, Hardwood, Flooring - Wall to Wall Carpet
- Basement: Full,Partially Finished,Interior Entry,Bulkhead,Sump Pump
- Number of fireplaces: 2
- Fireplace features: Family Room, Living Room
Interior area
- Total structure area: 2,301
- Total interior livable area: 2,301 sqft
Property
Parking
- Total spaces: 6
- Parking features: Attached, Paved Drive, Off Street, Paved
- Attached garage spaces: 1
- Uncovered spaces: 5
Features
- Patio & porch: Deck - Wood
- Exterior features: Deck - Wood, Professional Landscaping, Sprinkler System
Lot
- Size: 0.36 Acres
- Features: Wooded
Details
- Parcel number: WAKEM000004B0152P00000A
- Zoning: res
Construction
Type & style
- Home type: SingleFamily
- Architectural style: Colonial
- Property subtype: Single Family Residence
Materials
- Frame
- Foundation: Concrete Perimeter
- Roof: Shingle
Condition
- Year built: 1955
Utilities & green energy
- Electric: 200+ Amp Service
- Sewer: Public Sewer
- Water: Public
- Utilities for property: for Electric Range, for Electric Dryer, Washer Hookup
Community & neighborhood
Security
- Security features: Security System
Community
- Community features: Public Transportation, Shopping, Tennis Court(s), Park, Golf, Medical Facility, Highway Access, House of Worship, Private School, Public School
Location
- Region: Wakefield
Price history
| Date | Event | Price |
|---|---|---|
| 12/10/2024 | Sold | $880,000+10%$382/sqft |
Source: MLS PIN #73305718 Report a problem | ||
| 10/23/2024 | Listed for sale | $799,900$348/sqft |
Source: MLS PIN #73305718 Report a problem | ||
Public tax history
| Year | Property taxes | Tax assessment |
|---|---|---|
| 2025 | $9,363 +3.9% | $824,900 +3% |
| 2024 | $9,008 +3.6% | $800,700 +8% |
| 2023 | $8,697 +4.7% | $741,400 +10% |
Find assessor info on the county website
Neighborhood: West Side
Nearby schools
GreatSchools rating
- 7/10Walton Elementary SchoolGrades: K-4Distance: 0.4 mi
- 7/10Galvin Middle SchoolGrades: 5-8Distance: 1 mi
- 8/10Wakefield Memorial High SchoolGrades: 9-12Distance: 1.7 mi
Schools provided by the listing agent
- Elementary: Walton
- Middle: Galvin
- High: Wmhs
Source: MLS PIN. This data may not be complete. We recommend contacting the local school district to confirm school assignments for this home.
Get a cash offer in 3 minutes
Find out how much your home could sell for in as little as 3 minutes with a no-obligation cash offer.
Estimated market value$891,100
Get a cash offer in 3 minutes
Find out how much your home could sell for in as little as 3 minutes with a no-obligation cash offer.
Estimated market value
$891,100
