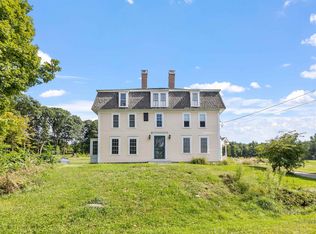Closed
Listed by:
Vanessa Saunders,
Keeler Family Realtors 603-225-3353
Bought with: Arris Realty
$710,000
18 Morrill Road, Canterbury, NH 03224
3beds
2,884sqft
Ranch
Built in 1966
7.61 Acres Lot
$719,500 Zestimate®
$246/sqft
$3,588 Estimated rent
Home value
$719,500
$626,000 - $827,000
$3,588/mo
Zestimate® history
Loading...
Owner options
Explore your selling options
What's special
Withdrawn for the summer and now back on the market with many updates — see notes. This Canterbury Cape blends small-town charm with endless potential. Set in one of New Hampshire’s most picturesque villages, the property enjoys a setting that’s rare to find — with land across the street that can never be built on, your view and sense of space are yours to keep. Gardeners will appreciate the established perennials and raised beds ready for vegetables, offering beauty and productivity from spring through fall. Inside, you’ll find three comfortable bedrooms, including a first-floor primary, a warm and inviting living room with fireplace, and a bright kitchen and dining area with garden views. A full walk-up attic offers excellent storage or room for possible future expansion, while the unfinished lower level provides even more possibilities. Out back, a detached Accessory Dwelling Unit with its own private drive is perfect for extended family, guests, or rental income. Stroll to the village center or Canterbury Elementary School, or enjoy an easy drive to Concord or Manchester. Check out the virtual tour for more photos and information.
Zillow last checked: 8 hours ago
Listing updated: September 26, 2025 at 06:39am
Listed by:
Vanessa Saunders,
Keeler Family Realtors 603-225-3353
Bought with:
Kelsa L York
Arris Realty
Source: PrimeMLS,MLS#: 5055872
Facts & features
Interior
Bedrooms & bathrooms
- Bedrooms: 3
- Bathrooms: 3
- 3/4 bathrooms: 2
- 1/2 bathrooms: 1
Heating
- Oil, Baseboard, Radiant
Cooling
- Other
Appliances
- Included: Dishwasher, Dryer, Freezer, Electric Range, Refrigerator, Washer, Domestic Water Heater
- Laundry: 1st Floor Laundry
Features
- Dining Area, In-Law Suite, Natural Light
- Flooring: Ceramic Tile, Wood
- Windows: Blinds, Skylight(s)
- Basement: Concrete Floor,Interior Stairs,Walkout,Interior Entry
- Attic: Walk-up
Interior area
- Total structure area: 3,271
- Total interior livable area: 2,884 sqft
- Finished area above ground: 2,884
- Finished area below ground: 0
Property
Parking
- Total spaces: 2
- Parking features: Driveway
- Garage spaces: 2
- Has uncovered spaces: Yes
Features
- Levels: One
- Stories: 1
- Patio & porch: Patio
- Exterior features: Poultry Coop
- Has view: Yes
- View description: Mountain(s)
- Frontage length: Road frontage: 350
Lot
- Size: 7.61 Acres
- Features: Conserved Land, Country Setting, Landscaped, Rolling Slope, Views, Near Golf Course, Near School(s)
Details
- Parcel number: CNBYM00107B018000L000000
- Zoning description: 1F Res
Construction
Type & style
- Home type: SingleFamily
- Architectural style: Ranch
- Property subtype: Ranch
Materials
- Aluminum Siding, Clapboard Exterior
- Foundation: Poured Concrete
- Roof: Asphalt Shingle
Condition
- New construction: No
- Year built: 1966
Utilities & green energy
- Electric: 200+ Amp Service
- Sewer: 1500+ Gallon
- Utilities for property: Propane
Community & neighborhood
Security
- Security features: Smoke Detector(s)
Location
- Region: Canterbury
Price history
| Date | Event | Price |
|---|---|---|
| 9/24/2025 | Sold | $710,000+2.2%$246/sqft |
Source: | ||
| 8/20/2025 | Contingent | $695,000$241/sqft |
Source: | ||
| 8/11/2025 | Listed for sale | $695,000$241/sqft |
Source: | ||
| 6/13/2025 | Listing removed | $695,000$241/sqft |
Source: | ||
| 6/2/2025 | Contingent | $695,000$241/sqft |
Source: | ||
Public tax history
Tax history is unavailable.
Find assessor info on the county website
Neighborhood: 03224
Nearby schools
GreatSchools rating
- 5/10Canterbury Elementary SchoolGrades: K-5Distance: 0.2 mi
- 8/10Belmont Middle SchoolGrades: 5-8Distance: 8.5 mi
- 3/10Belmont High SchoolGrades: 9-12Distance: 9.2 mi
Schools provided by the listing agent
- District: Shaker Regional
Source: PrimeMLS. This data may not be complete. We recommend contacting the local school district to confirm school assignments for this home.

Get pre-qualified for a loan
At Zillow Home Loans, we can pre-qualify you in as little as 5 minutes with no impact to your credit score.An equal housing lender. NMLS #10287.
