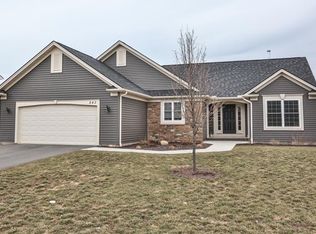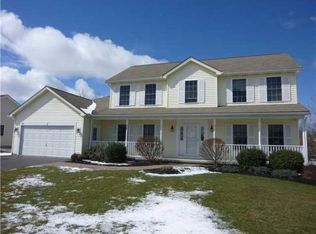IMMEDIATE POSSESSION IN THE 3 BEDROOM AND 2.5 BATH HOME. SIZE IS REALLY DECEIVING. ROOMS ARE VERY SPACIOUS. SQFT COULD BE INCORRECT. EACH BEDROOM IS QUEEN SIZED TO KING SIZED. GAS FIREPLACE IN THE LARGE GREAT ROOM. FAMILY ROOM OR PLAY ROOM IN THE LOWER LEVEL. UPDATED KITCHEN BACKSPLASH, NEW SINK,NEW MICRO, NEW EPOXY COUNTERTOP,NEW DRAWER PULLS. FRIDGE/MICRO/DISHWASHER INCLD.NEW FLOORING ALMOST THRU OUT. A/C 2016, H20 2021, VENTS CLEANED 2022, NEW POWDER RM VANITY 2022, NICE PATIO FOR ENTERTAING, LARGE FENCED YARD, DRIVEWAY IS ALMOST TRIPLE SIZED. 24 HRS FOR LIFE OF OFFERS. DELAYED NEG. OFFERS DUE MONDAY 12/5 AT NOON.
This property is off market, which means it's not currently listed for sale or rent on Zillow. This may be different from what's available on other websites or public sources.

