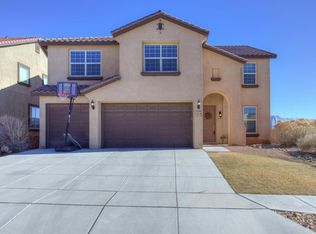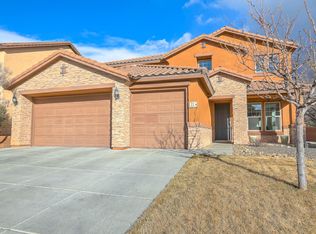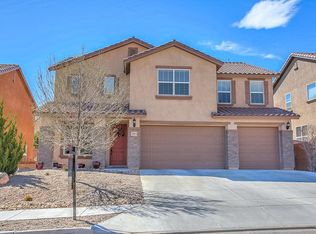Sold
Price Unknown
18 Monte Vista Dr NE, Rio Rancho, NM 87124
4beds
3,335sqft
Single Family Residence
Built in 2008
6,969.6 Square Feet Lot
$525,200 Zestimate®
$--/sqft
$2,899 Estimated rent
Home value
$525,200
$499,000 - $551,000
$2,899/mo
Zestimate® history
Loading...
Owner options
Explore your selling options
What's special
LOCATION, LOCATION, LOCATION!!!!!Take a look at this Spectacular Pulte Home in the highly Colorado Subdivision, with sidewalks, and multiple parks. This home is shorts distance to library, community pool, dog park, and tennis/pickle ball courts.This Home features a spacious open floor plan of 3335 square feet. 4 large bedrooms, (w/huge walking closets), 3 full bathrooms, 3 living spaces and 3 car garage w/epoxy floors and insulated doors. The open kitchen is a chef's dream, offering beautiful cabinets, granite countertops, stainless steel appliances, and a beautiful center island. The loft upstairs is ''HUGE'' (29.5ft x 14') perfect for relaxing or entertaining. New upgraded carpet, water softener, and new hot water
Zillow last checked: 8 hours ago
Listing updated: June 05, 2025 at 08:40am
Listed by:
Maria Guadalupe Sotelo-Robles 505-304-8269,
Realty One of New Mexico
Bought with:
Robert M Smith, 51557
Coldwell Banker Legacy
Source: SWMLS,MLS#: 1055374
Facts & features
Interior
Bedrooms & bathrooms
- Bedrooms: 4
- Bathrooms: 3
- Full bathrooms: 3
Primary bedroom
- Level: Upper
- Area: 272.32
- Dimensions: 14.8 x 18.4
Dining room
- Level: Lower
- Area: 227.85
- Dimensions: 14.7 x 15.5
Family room
- Level: Lower
- Area: 229.4
- Dimensions: 14.8 x 15.5
Kitchen
- Level: Main
- Area: 144
- Dimensions: 9 x 16
Living room
- Level: Lower
- Area: 121.36
- Dimensions: 14.8 x 8.2
Heating
- Central, Forced Air, Multiple Heating Units
Cooling
- Multi Units, Refrigerated
Appliances
- Included: Dishwasher, Free-Standing Gas Range, Microwave, Refrigerator, Range Hood, Water Softener Owned
- Laundry: Electric Dryer Hookup, Gas Dryer Hookup, Washer Hookup
Features
- Breakfast Bar, Ceiling Fan(s), Great Room, Loft, Multiple Living Areas, Pantry, Separate Shower, Tub Shower
- Flooring: Carpet, Tile
- Windows: Double Pane Windows, Insulated Windows, Sliding
- Has basement: No
- Number of fireplaces: 1
- Fireplace features: Blower Fan, Glass Doors, Gas Log, Outside
Interior area
- Total structure area: 3,335
- Total interior livable area: 3,335 sqft
Property
Parking
- Total spaces: 3
- Parking features: Attached, Garage, Oversized
- Attached garage spaces: 3
Accessibility
- Accessibility features: None
Features
- Levels: Two
- Stories: 2
- Patio & porch: Covered, Patio
- Exterior features: Fence
- Fencing: Back Yard
Lot
- Size: 6,969 sqft
- Features: Sprinklers In Rear, Landscaped, Trees
Details
- Parcel number: 1013069474451
- Zoning description: R-1
Construction
Type & style
- Home type: SingleFamily
- Property subtype: Single Family Residence
Materials
- Cement Siding, Frame, Stone, Synthetic Stucco, Rock
- Roof: Tile
Condition
- Resale
- New construction: No
- Year built: 2008
Details
- Builder name: Pulte
Utilities & green energy
- Sewer: Public Sewer
- Water: Public
- Utilities for property: Electricity Connected, Natural Gas Available, Sewer Available, Underground Utilities, Water Available, Water Connected
Green energy
- Energy generation: None
Community & neighborhood
Security
- Security features: Smoke Detector(s)
Location
- Region: Rio Rancho
HOA & financial
HOA
- Has HOA: Yes
- HOA fee: $200 quarterly
- Services included: Common Areas
Other
Other facts
- Listing terms: Cash,Conventional,FHA,VA Loan
- Road surface type: Paved
Price history
| Date | Event | Price |
|---|---|---|
| 3/20/2024 | Sold | -- |
Source: | ||
| 2/21/2024 | Pending sale | $520,000$156/sqft |
Source: | ||
| 1/12/2024 | Listed for sale | $520,000$156/sqft |
Source: | ||
Public tax history
| Year | Property taxes | Tax assessment |
|---|---|---|
| 2025 | $5,885 +53.2% | $168,657 +58.2% |
| 2024 | $3,842 +2.6% | $106,612 +3% |
| 2023 | $3,744 +1.9% | $103,507 +3% |
Find assessor info on the county website
Neighborhood: 87124
Nearby schools
GreatSchools rating
- 7/10Ernest Stapleton Elementary SchoolGrades: K-5Distance: 1.4 mi
- 7/10Eagle Ridge Middle SchoolGrades: 6-8Distance: 1.7 mi
- 7/10Rio Rancho High SchoolGrades: 9-12Distance: 0.7 mi
Schools provided by the listing agent
- Elementary: E Stapleton
- Middle: Rio Rancho Mid High
- High: Rio Rancho
Source: SWMLS. This data may not be complete. We recommend contacting the local school district to confirm school assignments for this home.
Get a cash offer in 3 minutes
Find out how much your home could sell for in as little as 3 minutes with a no-obligation cash offer.
Estimated market value$525,200
Get a cash offer in 3 minutes
Find out how much your home could sell for in as little as 3 minutes with a no-obligation cash offer.
Estimated market value
$525,200


