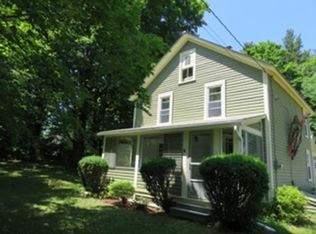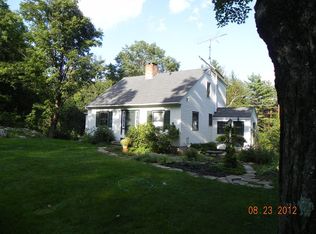Sold for $545,000
$545,000
18 Montague Rd, Leverett, MA 01054
4beds
3,014sqft
Single Family Residence
Built in 1970
1 Acres Lot
$582,500 Zestimate®
$181/sqft
$3,848 Estimated rent
Home value
$582,500
$553,000 - $617,000
$3,848/mo
Zestimate® history
Loading...
Owner options
Explore your selling options
What's special
This updated Cape-style home is mostly hidden from the road, yet only a walk away from the LC&A, town hall & USPS. The large yard has a gentle slope up to many perennials, fruit trees, blueberry bushes, a fenced vegetable garden, a small barn with stalls with added paddock and a fenced dog run on the house side. Have a meal on the breezy screened porch off the large country kitchen or in the dining area now open and inviting. The house features oak floors throughout the living areas, kitchen, halls and bedrooms. Updated bathrooms and added exterior door to the hot tub. Efficient woodstove in the comfy living room with convenient wood storage outside the front door. The 2nd floor features a main bedroom with two closet areas and a half bath, and two additional bedrooms and updated full bath. The newly finished walk-out basement contains a laundry room, a utility area, a family room and a 2-car garage. Nearby, Leverett pond offers a public launch for canoes/kayaks. MINUTES TO AMHERST.
Zillow last checked: 8 hours ago
Listing updated: January 19, 2024 at 12:43pm
Listed by:
Courtney Lippincott 413-345-5885,
William Raveis R.E. & Home Services 413-549-3700
Bought with:
Samar Moushabeck
William Raveis R.E. & Home Services
Source: MLS PIN,MLS#: 73185962
Facts & features
Interior
Bedrooms & bathrooms
- Bedrooms: 4
- Bathrooms: 3
- Full bathrooms: 2
- 1/2 bathrooms: 1
Primary bedroom
- Features: Bathroom - Half, Walk-In Closet(s)
- Level: Second
- Area: 353.4
- Dimensions: 22.8 x 15.5
Bedroom 2
- Level: First
- Area: 194.3
- Dimensions: 13.4 x 14.5
Bedroom 3
- Features: Closet
- Level: Second
- Area: 122.04
- Dimensions: 11.3 x 10.8
Bedroom 4
- Features: Closet
- Level: Second
- Area: 192.34
- Dimensions: 16.3 x 11.8
Primary bathroom
- Features: Yes
Bathroom 1
- Level: First
Bathroom 2
- Level: Second
Bathroom 3
- Level: Second
Dining room
- Level: First
- Area: 221.76
- Dimensions: 15.4 x 14.4
Family room
- Level: Basement
- Area: 145.22
- Dimensions: 10.6 x 13.7
Kitchen
- Level: First
- Area: 231
- Dimensions: 15.4 x 15
Living room
- Features: Wood / Coal / Pellet Stove, Flooring - Hardwood, Window(s) - Picture
- Level: First
- Area: 264.96
- Dimensions: 18.4 x 14.4
Heating
- Forced Air, Oil, Wood Stove
Cooling
- Window Unit(s)
Appliances
- Included: Water Heater, Range, Dishwasher, Refrigerator, Washer, Dryer, Water Treatment, Water Softener
- Laundry: In Basement, Electric Dryer Hookup, Washer Hookup
Features
- High Speed Internet
- Flooring: Wood, Vinyl, Hardwood
- Doors: Insulated Doors
- Windows: Insulated Windows
- Basement: Full,Partially Finished,Walk-Out Access,Interior Entry,Garage Access,Radon Remediation System
- Number of fireplaces: 1
Interior area
- Total structure area: 3,014
- Total interior livable area: 3,014 sqft
Property
Parking
- Total spaces: 6
- Parking features: Attached, Under, Paved Drive, Off Street, Paved
- Attached garage spaces: 2
- Uncovered spaces: 4
Features
- Patio & porch: Screened
- Exterior features: Porch - Screened, Rain Gutters, Hot Tub/Spa, Storage, Barn/Stable, Paddock, Satellite Dish, Fruit Trees, Garden, Horses Permitted, Stone Wall
- Has spa: Yes
- Spa features: Private
- Waterfront features: Lake/Pond, Walk to, Other (See Remarks), 1/10 to 3/10 To Beach, Beach Ownership(Other (See Remarks))
- Frontage length: 233.00
Lot
- Size: 1 Acres
- Features: Cleared, Gentle Sloping
Details
- Additional structures: Barn/Stable
- Parcel number: 3104586
- Zoning: 101
- Other equipment: Satellite Dish
- Horses can be raised: Yes
- Horse amenities: Paddocks
Construction
Type & style
- Home type: SingleFamily
- Architectural style: Cape
- Property subtype: Single Family Residence
Materials
- Frame
- Foundation: Concrete Perimeter
- Roof: Shingle
Condition
- Year built: 1970
Utilities & green energy
- Electric: Circuit Breakers, 200+ Amp Service
- Sewer: Private Sewer
- Water: Private
- Utilities for property: for Gas Range, for Gas Oven, for Electric Dryer, Washer Hookup
Community & neighborhood
Community
- Community features: Park, Walk/Jog Trails, Bike Path, Conservation Area, House of Worship, Public School
Location
- Region: Leverett
Price history
| Date | Event | Price |
|---|---|---|
| 1/16/2024 | Sold | $545,000$181/sqft |
Source: MLS PIN #73185962 Report a problem | ||
| 12/14/2023 | Pending sale | $545,000$181/sqft |
Source: | ||
| 12/7/2023 | Listed for sale | $545,000+70.3%$181/sqft |
Source: MLS PIN #73185962 Report a problem | ||
| 6/27/2014 | Sold | $320,000-5.6%$106/sqft |
Source: Public Record Report a problem | ||
| 5/30/2014 | Pending sale | $339,000$112/sqft |
Source: Jones Group REALTORS� #71539990 Report a problem | ||
Public tax history
| Year | Property taxes | Tax assessment |
|---|---|---|
| 2025 | $6,281 -3.4% | $413,800 |
| 2024 | $6,505 +12.2% | $413,800 +14.3% |
| 2023 | $5,799 +6.2% | $362,000 +24.9% |
Find assessor info on the county website
Neighborhood: 01054
Nearby schools
GreatSchools rating
- 6/10Leverett Elementary SchoolGrades: PK-6Distance: 0.6 mi
- 5/10Amherst Regional Middle SchoolGrades: 7-8Distance: 4.9 mi
- 8/10Amherst Regional High SchoolGrades: 9-12Distance: 5.1 mi
Schools provided by the listing agent
- Elementary: Leverett
- Middle: Amherst
- High: Amherst
Source: MLS PIN. This data may not be complete. We recommend contacting the local school district to confirm school assignments for this home.
Get pre-qualified for a loan
At Zillow Home Loans, we can pre-qualify you in as little as 5 minutes with no impact to your credit score.An equal housing lender. NMLS #10287.

