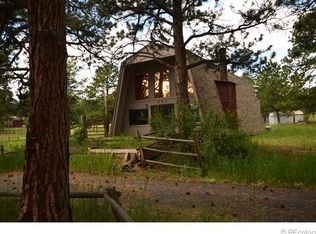Sold for $575,000 on 04/07/23
$575,000
18 Mohawk Trail, Pine, CO 80470
3beds
2,098sqft
Single Family Residence
Built in 2015
0.38 Acres Lot
$601,300 Zestimate®
$274/sqft
$3,882 Estimated rent
Home value
$601,300
$571,000 - $631,000
$3,882/mo
Zestimate® history
Loading...
Owner options
Explore your selling options
What's special
Fantastic open concept raised ranch home! Vaulted ceilings on the main floor with ample windows make this home light & bright. The lovely kitchen features beautiful dark wood cabinets, soft close drawers, granite slab counters, glass subway tile backsplash, pantry, stainless steel appliances (including refrigerator) & center island. The adjoining dining room & large, attached living room offers the perfect open flow for entertaining family & friends. Large deck maximizes the outdoor Colorado mountain lifestyle. Tasteful design elements include wood laminate flooring, designer lighting fixtures, ceiling fans & custom wooden stair railing. Desirable main floor primary bedroom features walk in closet & attached bathroom for easy living. The second bedroom is also conveniently located on the main level. The sunny, finished walk-out lower level with high ceilings offers a versatile bonus space for family room, office, game room or gym. The lower level also features a third bedroom & full bathroom. The separate lower entrance is ideal for multigeneration living or roommates. Enjoy peaceful mountain living on a flat, usable, .38 acre corner lot with ample parking. Great yard with fenced dog area, greenhouse & chicken coop. Plenty of room for your RV, boat & other mountain toys. Close in location to 285, schools, park-n-ride, public transportation & school bus stop provides ultimate convenience & accessibility. County maintained roads, good internet & reliable cell service. Enjoy nearby hiking, biking, fishing & Staunton state park. Only 15 minutes to grocery store, 30 min to Denver, 60 min to Skiing & 75 min to DIA. Welcome to your perfect mountain home!!!
Zillow last checked: 8 hours ago
Listing updated: September 13, 2023 at 03:49pm
Listed by:
Dawn Zalfa 720-495-1225,
Coldwell Banker Realty 28,
Dawn Zalfa 720-495-1225,
Coldwell Banker Realty 28
Bought with:
Elite Home Partners
Keller Williams Integrity Real Estate LLC
Source: REcolorado,MLS#: 3546868
Facts & features
Interior
Bedrooms & bathrooms
- Bedrooms: 3
- Bathrooms: 2
- Full bathrooms: 2
- Main level bathrooms: 1
- Main level bedrooms: 2
Primary bedroom
- Description: Main Floor W/ Walk In Closet & Bathroom Access
- Level: Main
Bedroom
- Level: Main
Bedroom
- Level: Lower
Bathroom
- Level: Main
Bathroom
- Level: Lower
Bonus room
- Description: Verstile Space For Family Room, Office, Game Room, Gym
- Level: Lower
Dining room
- Description: Adjacent To Kitchen
- Level: Main
Kitchen
- Description: Dark Wood Cabinets, Soft Close Drawers, Granite Slab Counters, Glass Subway Tile Backsplash, Pantry, Ss Appliances (Including Refrigerator) & Center Island
- Level: Main
Laundry
- Level: Lower
Living room
- Description: Open Concept With Adjoining Deck
- Level: Main
Heating
- Forced Air, Natural Gas
Cooling
- None
Appliances
- Included: Dishwasher, Disposal, Dryer, Microwave, Range, Refrigerator, Washer
Features
- Ceiling Fan(s), Granite Counters, High Ceilings, Jack & Jill Bathroom, Kitchen Island, Open Floorplan, Pantry
- Flooring: Carpet, Laminate, Tile
- Basement: Bath/Stubbed,Daylight,Exterior Entry,Finished,Walk-Out Access
Interior area
- Total structure area: 2,098
- Total interior livable area: 2,098 sqft
- Finished area above ground: 1,078
- Finished area below ground: 732
Property
Parking
- Total spaces: 1
- Parking features: Concrete
- Attached garage spaces: 1
Features
- Levels: Multi/Split
- Patio & porch: Deck
- Exterior features: Balcony, Dog Run
- Fencing: Partial
Lot
- Size: 0.38 Acres
- Features: Corner Lot, Level, Near Public Transit
Details
- Parcel number: 47353
- Special conditions: Standard
Construction
Type & style
- Home type: SingleFamily
- Architectural style: Mountain Contemporary
- Property subtype: Single Family Residence
Materials
- Frame, Wood Siding
- Roof: Composition
Condition
- Year built: 2015
Utilities & green energy
- Water: Well
- Utilities for property: Electricity Connected, Natural Gas Connected
Community & neighborhood
Security
- Security features: Carbon Monoxide Detector(s), Smoke Detector(s)
Location
- Region: Pine
- Subdivision: Chilton Manor
Other
Other facts
- Listing terms: 1031 Exchange,Cash,Conventional,FHA,VA Loan
- Ownership: Individual
Price history
| Date | Event | Price |
|---|---|---|
| 4/7/2023 | Sold | $575,000-7.3%$274/sqft |
Source: | ||
| 11/7/2022 | Listing removed | -- |
Source: | ||
| 9/17/2022 | Price change | $620,000-1.6%$296/sqft |
Source: | ||
| 8/6/2022 | Listed for sale | $630,000+121.2%$300/sqft |
Source: | ||
| 12/17/2015 | Sold | $284,750$136/sqft |
Source: Public Record | ||
Public tax history
| Year | Property taxes | Tax assessment |
|---|---|---|
| 2025 | $2,152 +7.5% | $43,500 +16% |
| 2024 | $2,002 +21.6% | $37,500 -6.2% |
| 2023 | $1,646 +3.3% | $39,990 +48.6% |
Find assessor info on the county website
Neighborhood: 80470
Nearby schools
GreatSchools rating
- 7/10Deer Creek Elementary SchoolGrades: PK-5Distance: 4 mi
- 8/10Fitzsimmons Middle SchoolGrades: 6-8Distance: 7.9 mi
- 5/10Platte Canyon High SchoolGrades: 9-12Distance: 7.8 mi
Schools provided by the listing agent
- Elementary: Deer Creek
- Middle: Fitzsimmons
- High: Platte Canyon
- District: Platte Canyon RE-1
Source: REcolorado. This data may not be complete. We recommend contacting the local school district to confirm school assignments for this home.

Get pre-qualified for a loan
At Zillow Home Loans, we can pre-qualify you in as little as 5 minutes with no impact to your credit score.An equal housing lender. NMLS #10287.
