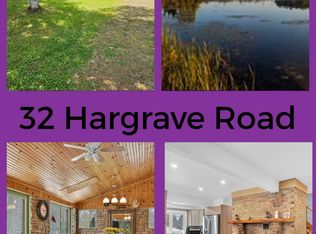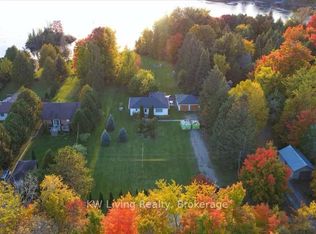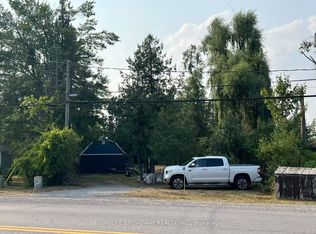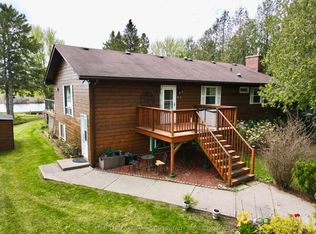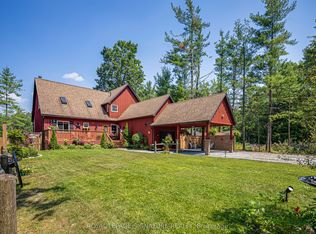18 Mitchellview Rd, Kawartha Lakes, ON K0M 2B0
What's special
- 4 days |
- 27 |
- 0 |
Likely to sell faster than
Zillow last checked: 8 hours ago
Listing updated: January 16, 2026 at 09:26am
KINGSWAY REAL ESTATE
Facts & features
Interior
Bedrooms & bathrooms
- Bedrooms: 3
- Bathrooms: 2
Heating
- Forced Air, Propane
Cooling
- Central Air
Appliances
- Included: Water Heater Owned
Features
- Central Vacuum
- Flooring: Carpet Free
- Basement: Full,Walk-Out Access
- Has fireplace: Yes
- Fireplace features: Propane
Interior area
- Living area range: 1500-2000 null
Property
Parking
- Total spaces: 9
- Parking features: Private
- Has garage: Yes
Features
- Exterior features: Private Dock
- Pool features: None
- Water view: Direct
- On waterfront: Yes
- Waterfront features: Boat Lift, Trent System, Direct, Lake
- Body of water: Mitchell Lake
Lot
- Size: 0.44 Acres
Details
- Parcel number: 631680324
- Other equipment: Propane Tank
Construction
Type & style
- Home type: SingleFamily
- Architectural style: Bungalow-Raised
- Property subtype: Single Family Residence
Materials
- Brick, Vinyl Siding
- Foundation: Concrete
- Roof: Metal
Utilities & green energy
- Sewer: Septic
Community & HOA
Location
- Region: Kawartha Lakes
Financial & listing details
- Annual tax amount: C$3,880
- Date on market: 1/16/2026
By pressing Contact Agent, you agree that the real estate professional identified above may call/text you about your search, which may involve use of automated means and pre-recorded/artificial voices. You don't need to consent as a condition of buying any property, goods, or services. Message/data rates may apply. You also agree to our Terms of Use. Zillow does not endorse any real estate professionals. We may share information about your recent and future site activity with your agent to help them understand what you're looking for in a home.
Price history
Price history
Price history is unavailable.
Public tax history
Public tax history
Tax history is unavailable.Climate risks
Neighborhood: K0M
Nearby schools
GreatSchools rating
No schools nearby
We couldn't find any schools near this home.
- Loading
