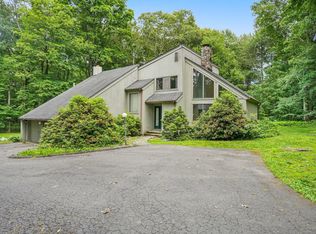Sold for $869,000
$869,000
18 Mine Hill Road, Redding, CT 06896
4beds
2,922sqft
Single Family Residence
Built in 1975
2.08 Acres Lot
$964,600 Zestimate®
$297/sqft
$5,403 Estimated rent
Home value
$964,600
$878,000 - $1.06M
$5,403/mo
Zestimate® history
Loading...
Owner options
Explore your selling options
What's special
Sun filled remodeled Contemporary set on 2 private, breathtaking acres in a coveted West Redding neighborhood. The 2 story entry opens into the living room and dining room with walls of glass. The spacious eat-in kitchen with new double ovens and granite counters opens out to the full length deck overlooking the landscaped gardens. The dramatic family room off the kitchen has vaulted ceilings, walls of glass, and a floor to ceiling natural stone fireplace. Recently added mud room with cubbies, built in storage and laundry leads directly out to the driveway and main level garage. Updated powder room completes the main level. The upper level includes the Primary bedroom with 2 walk in closets and a recently remodeled en-suite bath. 3 additional bedrooms and an updated hall bath. The lower level is unfinished offering tons of storage space. Updates include newer windows, generator ready, and new hot water heater. Septic is in the front so possible pool site in the back. Amazing location with easy access to Route 7, Georgetown shopping and the Branchville Metro North station.
Zillow last checked: 8 hours ago
Listing updated: October 01, 2024 at 02:00am
Listed by:
Amy Grossfeld 203-470-6785,
Houlihan Lawrence 203-438-0455
Bought with:
Dannel Malloy, RES.0799799
NestSeekers International
Source: Smart MLS,MLS#: 24017386
Facts & features
Interior
Bedrooms & bathrooms
- Bedrooms: 4
- Bathrooms: 3
- Full bathrooms: 2
- 1/2 bathrooms: 1
Primary bedroom
- Features: Full Bath, Walk-In Closet(s), Wall/Wall Carpet
- Level: Upper
- Area: 261.12 Square Feet
- Dimensions: 13.6 x 19.2
Bedroom
- Features: Wall/Wall Carpet
- Level: Upper
- Area: 171.87 Square Feet
- Dimensions: 13.11 x 13.11
Bedroom
- Features: Hardwood Floor
- Level: Upper
- Area: 143.85 Square Feet
- Dimensions: 10.5 x 13.7
Bedroom
- Features: Hardwood Floor
- Level: Upper
- Area: 120 Square Feet
- Dimensions: 10 x 12
Dining room
- Features: Hardwood Floor
- Level: Main
- Area: 164.4 Square Feet
- Dimensions: 12 x 13.7
Family room
- Features: 2 Story Window(s), Vaulted Ceiling(s), Balcony/Deck, Fireplace, Sliders, Hardwood Floor
- Level: Main
- Area: 359.26 Square Feet
- Dimensions: 14.2 x 25.3
Kitchen
- Features: Granite Counters, Dining Area, Sliders, Tile Floor
- Level: Main
- Area: 187.2 Square Feet
- Dimensions: 11.7 x 16
Living room
- Features: Hardwood Floor
- Level: Main
- Area: 344.4 Square Feet
- Dimensions: 16.4 x 21
Heating
- Forced Air, Oil
Cooling
- Central Air
Appliances
- Included: Electric Cooktop, Oven, Refrigerator, Dishwasher, Washer, Dryer, Electric Water Heater, Water Heater
Features
- Open Floorplan
- Basement: Full
- Attic: Pull Down Stairs
- Number of fireplaces: 1
Interior area
- Total structure area: 2,922
- Total interior livable area: 2,922 sqft
- Finished area above ground: 2,922
Property
Parking
- Total spaces: 2
- Parking features: Attached, Garage Door Opener
- Attached garage spaces: 2
Lot
- Size: 2.08 Acres
- Features: Level, Cleared
Details
- Parcel number: 271089
- Zoning: R-2
Construction
Type & style
- Home type: SingleFamily
- Architectural style: Contemporary
- Property subtype: Single Family Residence
Materials
- Cedar
- Foundation: Block
- Roof: Asphalt
Condition
- New construction: No
- Year built: 1975
Utilities & green energy
- Sewer: Septic Tank
- Water: Well
Community & neighborhood
Location
- Region: Redding
- Subdivision: West Redding
Price history
| Date | Event | Price |
|---|---|---|
| 7/25/2024 | Sold | $869,000$297/sqft |
Source: | ||
| 6/28/2024 | Pending sale | $869,000$297/sqft |
Source: | ||
| 5/18/2024 | Listed for sale | $869,000+122.8%$297/sqft |
Source: | ||
| 4/29/1997 | Sold | $390,000+5%$133/sqft |
Source: Public Record Report a problem | ||
| 7/26/1995 | Sold | $371,500$127/sqft |
Source: | ||
Public tax history
| Year | Property taxes | Tax assessment |
|---|---|---|
| 2025 | $14,941 +2.8% | $505,800 |
| 2024 | $14,527 +3.7% | $505,800 |
| 2023 | $14,006 +7.8% | $505,800 +29.8% |
Find assessor info on the county website
Neighborhood: 06896
Nearby schools
GreatSchools rating
- 8/10John Read Middle SchoolGrades: 5-8Distance: 1.9 mi
- 7/10Joel Barlow High SchoolGrades: 9-12Distance: 4.9 mi
- 8/10Redding Elementary SchoolGrades: PK-4Distance: 2.8 mi
Schools provided by the listing agent
- Elementary: Redding
- Middle: John Read
- High: Joel Barlow
Source: Smart MLS. This data may not be complete. We recommend contacting the local school district to confirm school assignments for this home.
Get pre-qualified for a loan
At Zillow Home Loans, we can pre-qualify you in as little as 5 minutes with no impact to your credit score.An equal housing lender. NMLS #10287.
Sell for more on Zillow
Get a Zillow Showcase℠ listing at no additional cost and you could sell for .
$964,600
2% more+$19,292
With Zillow Showcase(estimated)$983,892
