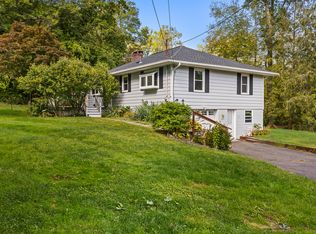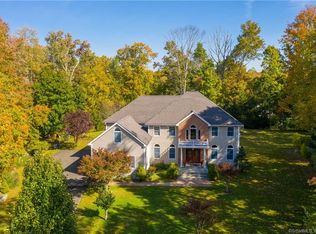Sold for $420,000
$420,000
18 Milltown Road #G, New Fairfield, CT 06812
3beds
1,544sqft
Single Family Residence
Built in 1954
0.65 Acres Lot
$557,400 Zestimate®
$272/sqft
$3,490 Estimated rent
Home value
$557,400
$496,000 - $619,000
$3,490/mo
Zestimate® history
Loading...
Owner options
Explore your selling options
What's special
One-level living on NF west side with a swimming pool. Easy commute by car or train to NY or lower Fairfield County areas. This ranch style home features a level lot, freshly refinished wood floors, new carpeting in 2 bedrooms, and an in-ground swimming pool. Look out the kitchen window to watch your guests enjoying the large deck and pool. Don’t miss the outdoor shower! Easy access from deck to the large great room. Cozy up to the living room fireplace when you can’t use the fire pit in the very private back yard. Eat at the breakfast bar or at your dining room table. Unfinished basement has plenty of storage space, laundry area, and 2 car garage.
Zillow last checked: 8 hours ago
Listing updated: November 16, 2023 at 05:16am
Listed by:
Jean Flynn 203-350-9839,
Luks Realty 203-746-0535
Bought with:
Michele Isenberg, REB.0795348
William Raveis Real Estate
Source: Smart MLS,MLS#: 170517629
Facts & features
Interior
Bedrooms & bathrooms
- Bedrooms: 3
- Bathrooms: 3
- Full bathrooms: 2
- 1/2 bathrooms: 1
Primary bedroom
- Features: Wall/Wall Carpet
- Level: Main
- Area: 166.16 Square Feet
- Dimensions: 13.4 x 12.4
Bedroom
- Features: Wall/Wall Carpet
- Level: Main
- Area: 82.5 Square Feet
- Dimensions: 7.5 x 11
Bedroom
- Level: Main
- Area: 106.09 Square Feet
- Dimensions: 10.3 x 10.3
Primary bathroom
- Level: Main
- Area: 26.4 Square Feet
- Dimensions: 4.4 x 6
Bathroom
- Features: Tile Floor
- Level: Main
- Area: 46.75 Square Feet
- Dimensions: 5.5 x 8.5
Bathroom
- Level: Main
- Area: 41.48 Square Feet
- Dimensions: 6.1 x 6.8
Dining room
- Features: Tile Floor
- Level: Main
- Area: 122.4 Square Feet
- Dimensions: 14.4 x 8.5
Great room
- Features: Tile Floor, Vaulted Ceiling(s)
- Level: Main
- Area: 274.56 Square Feet
- Dimensions: 17.6 x 15.6
Kitchen
- Features: Tile Floor
- Level: Main
- Area: 141.12 Square Feet
- Dimensions: 9.8 x 14.4
Living room
- Features: Hardwood Floor
- Level: Main
- Area: 265.36 Square Feet
- Dimensions: 21.4 x 12.4
Heating
- Forced Air, Oil
Cooling
- Wall Unit(s), Window Unit(s)
Appliances
- Included: Electric Range, Microwave, Refrigerator, Dishwasher, Washer, Dryer, Water Heater
- Laundry: Lower Level
Features
- Basement: Full,Unfinished,Interior Entry,Garage Access,Sump Pump
- Attic: Pull Down Stairs
- Number of fireplaces: 1
Interior area
- Total structure area: 1,544
- Total interior livable area: 1,544 sqft
- Finished area above ground: 1,544
Property
Parking
- Total spaces: 2
- Parking features: Attached, Paved, Driveway, Private
- Attached garage spaces: 2
- Has uncovered spaces: Yes
Features
- Patio & porch: Deck
- Exterior features: Outdoor Grill, Rain Gutters
- Has private pool: Yes
- Pool features: In Ground, Vinyl
Lot
- Size: 0.65 Acres
- Features: Non Conforming Lot, Secluded, Sloped
Details
- Additional structures: Shed(s)
- Parcel number: 223587
- Zoning: 1
Construction
Type & style
- Home type: SingleFamily
- Architectural style: Ranch
- Property subtype: Single Family Residence
Materials
- Vinyl Siding
- Foundation: Block, Slab
- Roof: Asphalt
Condition
- New construction: No
- Year built: 1954
Utilities & green energy
- Sewer: Septic Tank
- Water: Well
Community & neighborhood
Location
- Region: New Fairfield
HOA & financial
HOA
- Has HOA: Yes
- HOA fee: $100 annually
- Services included: Snow Removal, Road Maintenance
Price history
| Date | Event | Price |
|---|---|---|
| 3/20/2023 | Sold | $420,000-4.1%$272/sqft |
Source: | ||
| 3/2/2023 | Contingent | $438,000$284/sqft |
Source: | ||
| 2/3/2023 | Price change | $438,000-2.7%$284/sqft |
Source: | ||
| 10/4/2022 | Listed for sale | $450,000+190.3%$291/sqft |
Source: | ||
| 11/29/1993 | Sold | $155,000$100/sqft |
Source: | ||
Public tax history
Tax history is unavailable.
Neighborhood: Taylor Corners
Nearby schools
GreatSchools rating
- NAConsolidated SchoolGrades: PK-2Distance: 2 mi
- 7/10New Fairfield Middle SchoolGrades: 6-8Distance: 1.7 mi
- 8/10New Fairfield High SchoolGrades: 9-12Distance: 1.6 mi
Schools provided by the listing agent
- Elementary: Consolidated
- Middle: New Fairfield,Meeting House
- High: New Fairfield
Source: Smart MLS. This data may not be complete. We recommend contacting the local school district to confirm school assignments for this home.
Get pre-qualified for a loan
At Zillow Home Loans, we can pre-qualify you in as little as 5 minutes with no impact to your credit score.An equal housing lender. NMLS #10287.
Sell for more on Zillow
Get a Zillow Showcase℠ listing at no additional cost and you could sell for .
$557,400
2% more+$11,148
With Zillow Showcase(estimated)$568,548

