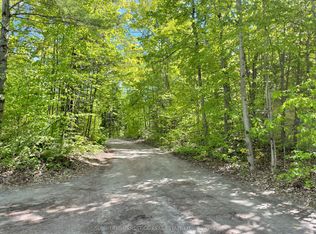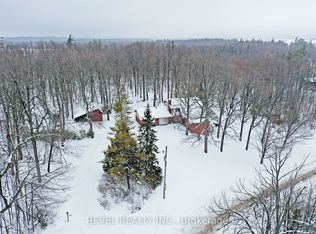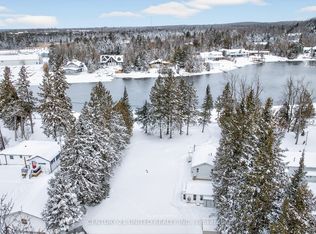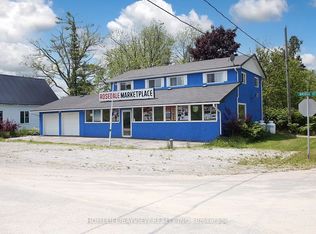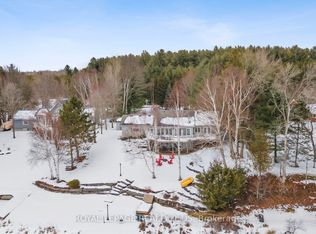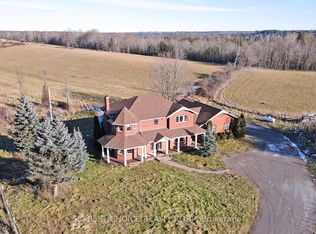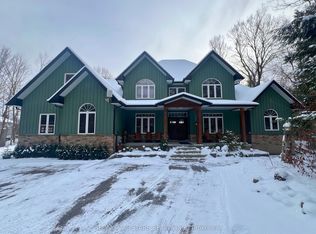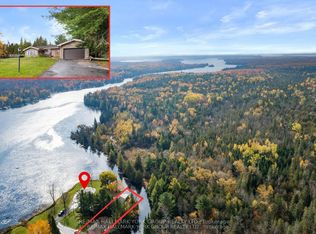Experience Exceptional Waterfront Living On Beautiful Cameron Lake, Part Of The Renowned Trent-Severn Waterway, Featuring 69 Feet Of Pristine, Sandy, Weed-Free Shoreline, A Private 491-Foot Deep Lot, And Breathtaking Expansive Lake Views. Enjoy Unmatched Lakeside Amenities Including A 70-Foot Pressure-Treated And Aluminum Dock With Lounge Area, A 12' X 20' Boathouse, And A Lakefront Deck Complete With A Built-In 240-Gallon Hot Tub. This Side Of The Lake Is Perfect For Boating, Swimming, Fishing, And Relaxing By The Water. Known For Its Sandy Shorelines And Four-Season Recreation, Cameron Lake Is A Highly Sought-After Destination For Both Seasonal And Year-Round Living. This Stunning Custom Home Offers Over 2,200 Sq. Ft. Of Finished Living Space Across Three Levels, Providing Ample Room For Family And Guests. The Home Showcases Vinyl Board-And-Batten Siding With Architectural Accents, A Covered Front Porch With Knotted Pine Tongue-And-Groove Ceiling, And An Open-Concept Interior Highlighted By Walnut Hardwood Flooring Throughout The Main And Upper Levels. The Farmhouse-Style Kitchen Features Stainless Steel Appliances, Granite Countertops, Pot Lights, And Crown Molding, While The Great Room Impresses With Soaring 18-Foot Vaulted Ceilings And Oversized Windows Framing Spectacular Lake Views. The Primary Suite Offers Vaulted Ceilings, Lake Views, A Walk-In Closet, And A 3-Piece Ensuite With A Clawfoot Tub. A Spacious Loft/Bedroom Provides Additional Living Space With Unobstructed Views. Main-Floor Laundry Adds Convenience. This Home Is Built With An ICF Foundation For High Energy Efficiency, The Finished Lower Level Includes Heated Floors, A Large Living Area, Home Office Space, Potential Fourth Bedroom, And A Walkout To The Side Yard With Professionally Installed Armor Stone Retaining Walls.
For sale
C$1,799,900
18 Miller Rd, Kawartha Lakes, ON K0M 1N0
3beds
2baths
Single Family Residence
Built in ----
0.62 Acres Lot
$-- Zestimate®
C$--/sqft
C$-- HOA
What's special
Breathtaking expansive lake viewsOpen-concept interiorFarmhouse-style kitchenStainless steel appliancesGranite countertopsPot lightsCrown molding
- 20 days |
- 63 |
- 2 |
Zillow last checked: 8 hours ago
Listing updated: January 15, 2026 at 10:02am
Listed by:
ROYAL LEPAGE TERREQUITY REALTY
Source: TRREB,MLS®#: X12699180 Originating MLS®#: Toronto Regional Real Estate Board
Originating MLS®#: Toronto Regional Real Estate Board
Facts & features
Interior
Bedrooms & bathrooms
- Bedrooms: 3
- Bathrooms: 2
Primary bedroom
- Level: Main
- Dimensions: 2.77 x 3.5
Bedroom 2
- Level: Main
- Dimensions: 2.77 x 3.68
Dining room
- Level: Main
- Dimensions: 5.6 x 3.9
Great room
- Level: Main
- Dimensions: 5.6 x 4.91
Kitchen
- Level: Main
- Dimensions: 3.16 x 3.04
Laundry
- Level: Main
- Dimensions: 3.32 x 2.37
Loft
- Level: Second
- Dimensions: 4.57 x 4.57
Office
- Level: Lower
- Dimensions: 4.45 x 2.89
Other
- Level: Lower
- Dimensions: 2.98 x 4.96
Recreation
- Level: Lower
- Dimensions: 5.51 x 4.87
Heating
- Forced Air, Propane
Cooling
- Central Air
Appliances
- Included: Water Heater Owned, Water Purifier, Water Treatment
Features
- Central Vacuum, ERV/HRV, Primary Bedroom - Main Floor, Storage, Upgraded Insulation
- Basement: Finished with Walk-Out
- Has fireplace: Yes
- Fireplace features: Wood Burning Stove
Interior area
- Living area range: 1100-1500 null
Video & virtual tour
Property
Parking
- Total spaces: 11
- Parking features: Private Double, Garage Door Opener
- Has garage: Yes
Features
- Stories: 1.5
- Patio & porch: Porch, Deck
- Exterior features: Year Round Living, Awning(s), Fishing, Landscaped, Private Dock
- Pool features: None
- Has spa: Yes
- Spa features: Hot Tub
- Has view: Yes
- View description: Lake
- Has water view: Yes
- Water view: Lake,Direct,Unobstructive
- Waterfront features: Trent System, Winterized, Boathouse, Dock, Direct, WaterfrontCommunity, Lake
- Body of water: Cameron Lake
Lot
- Size: 0.62 Acres
- Features: Waterfront, Wooded/Treed, Clear View, Golf, Lake Access, Irregular Lot
Details
- Additional structures: Tack House
- Parcel number: 631580148
- Other equipment: TV Antenna
Construction
Type & style
- Home type: SingleFamily
- Property subtype: Single Family Residence
Materials
- Vinyl Siding
- Foundation: Insulated Concrete Form
- Roof: Asphalt Shingle
Utilities & green energy
- Sewer: Septic
- Water: Lake/River
- Utilities for property: Cell Services, Electricity Connected, Garbage Pickup, Internet High Speed, Recycling Pickup
Community & HOA
Location
- Region: Kawartha Lakes
Financial & listing details
- Annual tax amount: C$6,890
- Date on market: 1/15/2026
ROYAL LEPAGE TERREQUITY REALTY
By pressing Contact Agent, you agree that the real estate professional identified above may call/text you about your search, which may involve use of automated means and pre-recorded/artificial voices. You don't need to consent as a condition of buying any property, goods, or services. Message/data rates may apply. You also agree to our Terms of Use. Zillow does not endorse any real estate professionals. We may share information about your recent and future site activity with your agent to help them understand what you're looking for in a home.
Price history
Price history
Price history is unavailable.
Public tax history
Public tax history
Tax history is unavailable.Climate risks
Neighborhood: K0M
Nearby schools
GreatSchools rating
No schools nearby
We couldn't find any schools near this home.
- Loading
