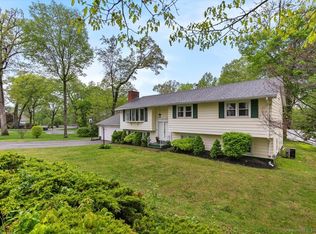If you are looking for a house that has it all, then don't look any farther. This house is located in the highly desirable and established neighborhood of Millbrook, which is in the Ridge Road district. It offers many luxuries and updated with a specious open floor plan. It offers 4 bedrooms all on the same level with 2/5 updated bathrooms , along with a jacuzzi and marbles counter tops. The main level also feathers a fireplace. The lower level includes a very large and completely remodeled family room with another fireplace, french door, and a glass sliding door to the very shiny and sunny enclosed sunroom. The lower level also includes two bonus rooms that can be used as an office and extra room for in-Laws with another updated half bathroom. No luxury is spared in this house, including heated in ground pool with a partially fenced backyard, new driveway, new roof, and many more. No flood insurance is required
This property is off market, which means it's not currently listed for sale or rent on Zillow. This may be different from what's available on other websites or public sources.
