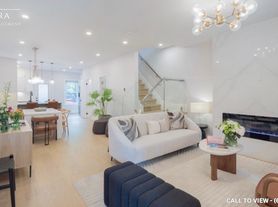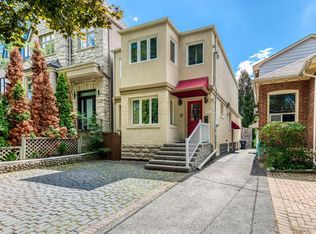Welcome to your dream home on one of the most picturesque tree-lined streets in Riverdale. Situated in the coveted Withrow School district, just steps from Riverdale Park, where city skylines meet jaw-dropping sunset views. This fully transformed 4-level showstopper checks every box and then some: 4 spacious bedrooms 4 spa-inspired bathrooms, A chefs kitchen with sleek stainless steel appliances & breakfast bar. White oak hardwood floors throughout. A powder room on the main floor too. Finished lower level with separate entrance, separate bedroom and kitchen, perfect for an in-law suite. Great rental income potential. Rare 2-car parking! Whether you're entertaining in the open-concept main floor, cooking up a feast in the modern kitchen, or relaxing with a glass of wine as the sun sets nearby, this home offers the kind of lifestyle you wont want to leave. Plus, you're steps to the Danforth, TTC, shops, restaurants, and more with top walk, bike, and transit scores to match. This is Riverdale living at its finest. Come fall in love.
House for rent
C$5,950/mo
18 Millbrook Cres, Toronto, ON M4K 1H3
5beds
Price may not include required fees and charges.
Singlefamily
Available now
-- Pets
Central air
In basement laundry
2 Parking spaces parking
Natural gas, forced air, fireplace
What's special
Picturesque tree-lined streetsSteps from riverdale parkCity skylinesJaw-dropping sunset viewsSpacious bedroomsSpa-inspired bathroomsSleek stainless steel appliances
- 21 days |
- -- |
- -- |
Travel times
Looking to buy when your lease ends?
Consider a first-time homebuyer savings account designed to grow your down payment with up to a 6% match & a competitive APY.
Facts & features
Interior
Bedrooms & bathrooms
- Bedrooms: 5
- Bathrooms: 4
- Full bathrooms: 4
Heating
- Natural Gas, Forced Air, Fireplace
Cooling
- Central Air
Appliances
- Included: Dryer, Washer
- Laundry: In Basement, In Unit, In-Suite Laundry, Multiple Locations
Features
- Has basement: Yes
- Has fireplace: Yes
Property
Parking
- Total spaces: 2
- Details: Contact manager
Features
- Exterior features: Contact manager
Construction
Type & style
- Home type: SingleFamily
- Property subtype: SingleFamily
Community & HOA
Location
- Region: Toronto
Financial & listing details
- Lease term: Contact For Details
Price history
Price history is unavailable.

