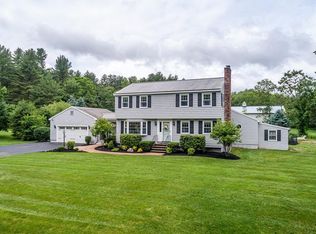Great home for entertaining! This 3 bedrm, 1.5 ba home, featuring a three car garage with storage area, offers a cathedral ceiling first floor family room perfect for large gatherings. The first floor also has a fully appliance kitchen, with recessed lighting, open to the formal dining room, formal living room with masonry fireplace & bay window, den & half bath with laundry. There are wood & tile floors throughout the first floor. The second floor has 3 carpeted bedrooms each with ceiling fans & a full tiled bath. The front to back master bedroom has built in cabinetry, two closets & plenty of room for a future private bath to be added. There is a walk up attic that is accessible from the master closet. The basement has a large finished room with a wood stove & bar. There is also an area that is suitable for an exercise room. There is an area in the basement that was formerly a workshop with plenty of electrical outlets & great lighting. Shed in yard offers additional storage.
This property is off market, which means it's not currently listed for sale or rent on Zillow. This may be different from what's available on other websites or public sources.
