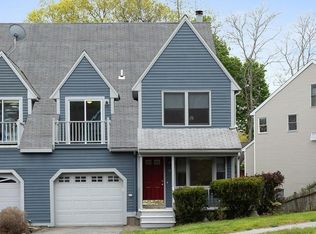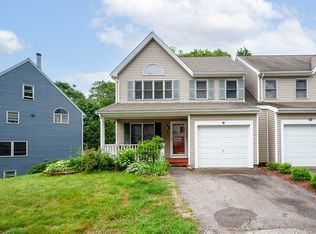BEAUTIFUL AND SPACIOUS MULTI LEVEL HOME THAT FEATURES 3 GREAT SIZE BEDROOMS AND TWO AND A HALF BATHROOMS***MASTER BEDROOM WITH HIGH CEILING AND A LOFT THAT CAN BE USED AS A RELAXING SPACE + FULL BATHROOM***KITCHEN, LIVING ROOM AND DINING ROOM IN AN OPEN FLOOR PLAN, WITH A GREAT SIZE DECK RIGHT OFF THE DINING ROOM, PERFECT TO ENTERTAIN FAMILY AND FRIENDS***GRANITE COUNTER TOPS***STAINLESS STEEL APPLIANCES***CENTRAL AIR***INTERIOR FRESHLY PAINTED***FINISHED BASEMENT W/ LAUNDRY ROOM AND EXTRA STORAGE***WASHER AND DRYER INCLUDED***NO CONDO FEE***GREAT PLAYGROUND NEARBY***HOUSE NEEDS EXTERIOR UPDATES***PROPERTY IS BEING "SOLD AS IS"***MIGHT NOT PASS FHA***VACANT AND EASY TO SHOW !!!
This property is off market, which means it's not currently listed for sale or rent on Zillow. This may be different from what's available on other websites or public sources.

