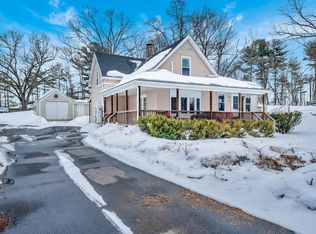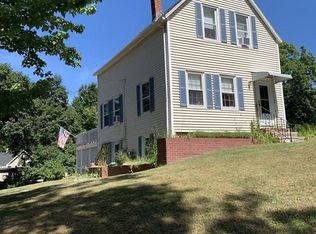Sold for $470,000
$470,000
18 Middlesex Rd, Tyngsboro, MA 01879
4beds
1,424sqft
Single Family Residence
Built in 1900
0.84 Acres Lot
$-- Zestimate®
$330/sqft
$-- Estimated rent
Home value
Not available
Estimated sales range
Not available
Not available
Zestimate® history
Loading...
Owner options
Explore your selling options
What's special
Welcome home to this beautiful 1900s Charming 4-Bedroom Colonial nestled on an expansive .84-acre lot in a prime location. This home boasts 4 bedrooms and 1 ¾ baths, perfect for growing families or those who love to entertain. The charming wood floors throughout add warmth and character to the home, keeping the timeless charm of the era alive. The property also includes an oversized 2-car garage with an attached bonus workshop/woodshed, ideal for hobbyists, DIY enthusiasts, or those in need of extra storage space. Conveniently located near major highways, shopping centers, and restaurants, this home provides the perfect balance of privacy and accessibility. Don’t miss the opportunity to make this classic Colonial home yours today! OPEN HOUSES SAT OCT 26 1030-1230, SUN OCT 27 11-1.
Zillow last checked: 8 hours ago
Listing updated: January 21, 2025 at 12:34pm
Listed by:
Robert Theriault 978-877-2980,
Coldwell Banker Realty - Chelmsford 978-256-2560
Bought with:
Sharon Ronkin
Berkshire Hathaway HomeServices Commonwealth Real Estate
Source: MLS PIN,MLS#: 73305311
Facts & features
Interior
Bedrooms & bathrooms
- Bedrooms: 4
- Bathrooms: 2
- Full bathrooms: 1
- 1/2 bathrooms: 1
Primary bedroom
- Features: Ceiling Fan(s), Closet, Flooring - Wood, Lighting - Overhead
- Level: Second
- Area: 203.6
- Dimensions: 17.83 x 11.42
Bedroom 2
- Features: Ceiling Fan(s), Closet, Flooring - Hardwood, Cable Hookup, Lighting - Overhead
- Level: Second
- Area: 126.67
- Dimensions: 9.5 x 13.33
Bedroom 3
- Features: Ceiling Fan(s), Closet, Flooring - Hardwood, Cable Hookup, Lighting - Overhead
- Level: Second
- Area: 124.29
- Dimensions: 9.5 x 13.08
Bedroom 4
- Features: Ceiling Fan(s), Closet, Flooring - Wood, Cable Hookup, Lighting - Overhead
- Level: First
- Area: 171.25
- Dimensions: 15 x 11.42
Primary bathroom
- Features: No
Bathroom 1
- Features: Bathroom - Full, Closet - Linen, Flooring - Vinyl, Lighting - Overhead
- Level: Second
- Area: 61.85
- Dimensions: 6.08 x 10.17
Bathroom 2
- Features: Bathroom - 3/4, Flooring - Vinyl, Lighting - Overhead
- Level: First
- Area: 43.9
- Dimensions: 4.83 x 9.08
Dining room
- Features: Ceiling Fan(s), Flooring - Vinyl, Exterior Access, Lighting - Overhead
- Level: Main,First
- Area: 131.77
- Dimensions: 9.58 x 13.75
Kitchen
- Features: Flooring - Vinyl, Exterior Access, Gas Stove, Lighting - Overhead
- Level: Main,First
- Area: 159.27
- Dimensions: 11.58 x 13.75
Living room
- Features: Bathroom - Half, Ceiling Fan(s), Beamed Ceilings, Flooring - Hardwood, Window(s) - Bay/Bow/Box, Chair Rail, Lighting - Overhead
- Level: Main,First
- Area: 195.94
- Dimensions: 17.42 x 11.25
Office
- Features: Ceiling Fan(s), Flooring - Wood, Cable Hookup, Lighting - Overhead
- Level: Second
- Area: 86.97
- Dimensions: 10.33 x 8.42
Heating
- Hot Water, Oil
Cooling
- Window Unit(s)
Appliances
- Included: Electric Water Heater, Water Heater, Range, Dishwasher
- Laundry: In Basement, Electric Dryer Hookup, Washer Hookup
Features
- Ceiling Fan(s), Cable Hookup, Lighting - Overhead, Lighting - Sconce, Office, Mud Room, Foyer, Internet Available - Unknown
- Flooring: Wood, Vinyl, Hardwood, Flooring - Wood, Flooring - Stone/Ceramic Tile
- Doors: Insulated Doors
- Windows: Insulated Windows
- Basement: Full,Unfinished
- Has fireplace: No
Interior area
- Total structure area: 1,424
- Total interior livable area: 1,424 sqft
Property
Parking
- Total spaces: 12
- Parking features: Attached, Garage Door Opener, Storage, Workshop in Garage, Garage Faces Side, Oversized, Paved Drive, Shared Driveway, Off Street, Paved
- Attached garage spaces: 2
- Uncovered spaces: 10
Features
- Exterior features: Rain Gutters, Storage
Lot
- Size: 0.84 Acres
- Features: Easements
Details
- Parcel number: 811847
- Zoning: B1
Construction
Type & style
- Home type: SingleFamily
- Architectural style: Colonial
- Property subtype: Single Family Residence
- Attached to another structure: Yes
Materials
- Frame
- Foundation: Stone
- Roof: Shingle
Condition
- Year built: 1900
Utilities & green energy
- Electric: Circuit Breakers, 100 Amp Service
- Sewer: Private Sewer
- Water: Public
- Utilities for property: for Gas Range, for Gas Oven, for Electric Dryer, Washer Hookup
Community & neighborhood
Community
- Community features: Public Transportation, Shopping, Golf, Highway Access, Private School, Public School
Location
- Region: Tyngsboro
Other
Other facts
- Road surface type: Paved
Price history
| Date | Event | Price |
|---|---|---|
| 1/21/2025 | Sold | $470,000-6%$330/sqft |
Source: MLS PIN #73305311 Report a problem | ||
| 10/23/2024 | Listed for sale | $499,900$351/sqft |
Source: MLS PIN #73305311 Report a problem | ||
Public tax history
Tax history is unavailable.
Neighborhood: 01879
Nearby schools
GreatSchools rating
- 6/10Tyngsborough Elementary SchoolGrades: PK-5Distance: 2.1 mi
- 7/10Tyngsborough Middle SchoolGrades: 6-8Distance: 2.9 mi
- 8/10Tyngsborough High SchoolGrades: 9-12Distance: 3 mi
Schools provided by the listing agent
- Elementary: Tyngsboro Elem
- Middle: Tyngsboro Mid
- High: Tyngsboro High
Source: MLS PIN. This data may not be complete. We recommend contacting the local school district to confirm school assignments for this home.
Get pre-qualified for a loan
At Zillow Home Loans, we can pre-qualify you in as little as 5 minutes with no impact to your credit score.An equal housing lender. NMLS #10287.

