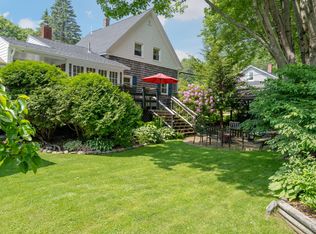Closed
$470,000
18 Middle Street, Topsham, ME 04086
3beds
1,028sqft
Single Family Residence
Built in 1941
0.41 Acres Lot
$499,200 Zestimate®
$457/sqft
$2,239 Estimated rent
Home value
$499,200
Estimated sales range
Not available
$2,239/mo
Zestimate® history
Loading...
Owner options
Explore your selling options
What's special
Nestled in the picturesque Topsham Heights neighborhood, this charming Cape style home has been meticulously renovated to meet the needs of its next lucky owner. Previously owned by one family since 1941, this residence has undergone a complete transformation, showcasing a blend of classic design and contemporary updates. As you step through the front door from the classic front porch, you are greeted by distinct, open spaces bathed in natural light, creating an inviting and warm atmosphere. The heart of the home, the kitchen, is a true showstopper. It boasts all new cabinetry, sleek butcher block countertops, and a convenient island/breakfast bar, perfect for casual dining and entertaining. Modern appliances complete the kitchen, ensuring a seamless cooking experience.
Throughout the home, new flooring ties the rooms together, enhancing the flow and continuity of the space. The first floor offers convenience and comfort with a bedroom, a full bathroom, and a mudroom equipped with laundry hookups, making daily chores a breeze.
Venture upstairs to find two additional bedrooms, each thoughtfully designed to maximize space and light. The second floor also features a brand-new bathroom, adding to the home's modern amenities. The renovation didn't stop at aesthetics; new insulation and drywall have been added to ensure the home is easy to heat. Outside, the home is perfectly positioned on a generous .41 acre lot. The level expanse offers endless possibilities for outdoor enjoyment and future expansions. The property is ideally suited for additional structures, including Accessory Dwelling Units (ADUs). With Topsham's current requirement of a minimum of 500 square feet for an ADU, the lot provides ample space to explore these possibilities. Buyers should check with Town Codes to confirm the requirements. The historic swinging bridge is just .2 miles away where you can enjoy the paths and waterfront. Don't miss this opportunity to make this delightful cape your own.
Zillow last checked: 8 hours ago
Listing updated: January 17, 2025 at 07:09pm
Listed by:
Portside Real Estate Group
Bought with:
Tim Dunham Realty
Source: Maine Listings,MLS#: 1591287
Facts & features
Interior
Bedrooms & bathrooms
- Bedrooms: 3
- Bathrooms: 2
- Full bathrooms: 2
Bedroom 1
- Level: First
- Area: 144 Square Feet
- Dimensions: 16 x 9
Bedroom 2
- Level: Second
- Area: 135 Square Feet
- Dimensions: 15 x 9
Bedroom 3
- Level: Second
- Area: 143 Square Feet
- Dimensions: 11 x 13
Dining room
- Level: First
Kitchen
- Level: First
Living room
- Level: First
Heating
- Baseboard, Hot Water
Cooling
- None
Features
- 1st Floor Bedroom
- Flooring: Tile
- Basement: Interior Entry,Bulkhead,Full,Unfinished
- Has fireplace: No
Interior area
- Total structure area: 1,028
- Total interior livable area: 1,028 sqft
- Finished area above ground: 1,028
- Finished area below ground: 0
Property
Parking
- Parking features: Paved, 1 - 4 Spaces
Features
- Patio & porch: Porch
Lot
- Size: 0.41 Acres
- Features: Near Shopping, Near Town, Neighborhood, Corner Lot, Level, Open Lot
Details
- Additional structures: Shed(s)
- Parcel number: TOPMMU01L051
- Zoning: Urban Residential
Construction
Type & style
- Home type: SingleFamily
- Architectural style: Cape Cod
- Property subtype: Single Family Residence
Materials
- Wood Frame, Vinyl Siding
- Roof: Shingle
Condition
- Year built: 1941
Utilities & green energy
- Electric: Circuit Breakers
- Sewer: Public Sewer
- Water: Public
Community & neighborhood
Location
- Region: Topsham
Other
Other facts
- Road surface type: Paved
Price history
| Date | Event | Price |
|---|---|---|
| 6/13/2024 | Sold | $470,000+14.1%$457/sqft |
Source: | ||
| 6/1/2024 | Pending sale | $412,000$401/sqft |
Source: | ||
| 5/29/2024 | Listed for sale | $412,000+172.8%$401/sqft |
Source: | ||
| 7/26/2023 | Sold | $151,000+51.2%$147/sqft |
Source: | ||
| 7/13/2023 | Pending sale | $99,900$97/sqft |
Source: | ||
Public tax history
| Year | Property taxes | Tax assessment |
|---|---|---|
| 2024 | $4,750 +44.9% | $380,000 +57.4% |
| 2023 | $3,278 +13.4% | $241,400 +20.5% |
| 2022 | $2,890 +2.9% | $200,400 +13.2% |
Find assessor info on the county website
Neighborhood: 04086
Nearby schools
GreatSchools rating
- 9/10Woodside Elementary SchoolGrades: K-5Distance: 0.9 mi
- 6/10Mt Ararat Middle SchoolGrades: 6-8Distance: 2.1 mi
- 4/10Mt Ararat High SchoolGrades: 9-12Distance: 1.8 mi

Get pre-qualified for a loan
At Zillow Home Loans, we can pre-qualify you in as little as 5 minutes with no impact to your credit score.An equal housing lender. NMLS #10287.
Sell for more on Zillow
Get a free Zillow Showcase℠ listing and you could sell for .
$499,200
2% more+ $9,984
With Zillow Showcase(estimated)
$509,184