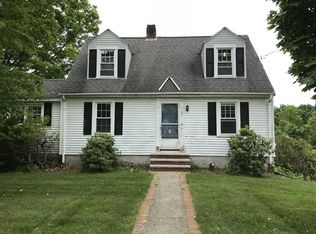Patrick Ahearn designed 2021 remodel of this quintessential New England 1890s farmhouse and connected Amish barn creates a dream home ready to entertain a crowd while delivering privacy in the heart of the Southborough village. Wolf/Sub-Zero kitchen opens to family room, overlooks protected conservation land and connects to bay windowed dining room via butlers pantry with plumbed Miele espresso machine, Scottsman pellet ice maker and still/sparkling water taps. Classic fireplaced living room and Jewel box sunroom welcome you as you enter from the picturesque front porch. Multiple WFH spaces including a stunning cherry paneled office with private entry. Barn features multi-story picture window overlooking gorgeous lawn, massive stone fireplace and a loft for overflow guests. The lower level features play space with triple French doors to patio and firepit, laundry center, full bath with a steam shower, golf simulator and heated, 3-car garage. Central air, radiant heating and a whole house generator ensure comfort four season comfort. Perennial gardens, rolling lawn and adjacent conservation are topped only by the picturesque, chip seal arrival court and heated driveway. The ensuite bedrooms display designer fixtures and custom Roman shades. A primary suite with walk-in closet with laundry chute and fridge drawers, gorgeous marble bath, and private access to two roof decks offering a unique and spectacular elevated perspective of the property and beyond. Walk to internationally recognized private and award winning public schools, the library, golf course, community house and reservoir trails. Enjoy an easy commute to Boston and equal ease to New England’s mountains, lakes and Cape Cod Beaches.
This property is off market, which means it's not currently listed for sale or rent on Zillow. This may be different from what's available on other websites or public sources.
