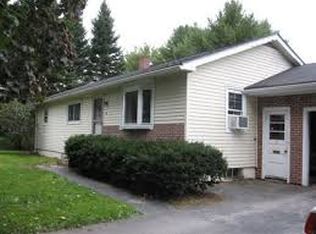Closed
$247,900
18 Michael Street, Skowhegan, ME 04976
3beds
1,092sqft
Single Family Residence
Built in 1960
0.27 Acres Lot
$262,300 Zestimate®
$227/sqft
$1,493 Estimated rent
Home value
$262,300
Estimated sales range
Not available
$1,493/mo
Zestimate® history
Loading...
Owner options
Explore your selling options
What's special
Welcome to 18 Michael Street, nestled in the heart of delightful Skowhegan. Step inside this and immediately feel the warmth of its bright, open layout. The kitchen/dining area seamlessly transitions into the living room, where a picture window invites abundant natural light to fill the space. The primary bedroom, offers a peaceful haven for rest and relaxation. Two additional bedrooms; one was previously used as a laundry room and full bath. The unfinished basement presents endless possibilities, whether you envision it as a home gym, playroom, or additional living space tailored to your lifestyle. Recent updates including vinyl siding, fresh paint throughout, updated flooring, and an efficient propane furnace ensure modern comfort and style. Step outside to discover plenty of space for outdoor gatherings, gardening, or simply basking in the sunshine on your back deck. A one-car detached garage and paved driveway provide ample parking and storage options. Conveniently located in a friendly neighborhood, this home is just minutes away from local schools, the hospital, parks/trails, shops, and dining options. Don't miss the chance to make this wonderful property your own - join us for an Open House on Saturday, June 8th, from 11 AM to 1 PM and experience the charm of 18 Michael Street for yourself!
Zillow last checked: 8 hours ago
Listing updated: January 17, 2025 at 07:10pm
Listed by:
Coldwell Banker Plourde Real Estate
Bought with:
Better Homes & Gardens Real Estate/The Masiello Group
Source: Maine Listings,MLS#: 1592398
Facts & features
Interior
Bedrooms & bathrooms
- Bedrooms: 3
- Bathrooms: 1
- Full bathrooms: 1
Primary bedroom
- Features: Closet
- Level: First
Bedroom 2
- Features: Closet
- Level: First
Bedroom 3
- Features: Closet
- Level: First
Dining room
- Features: Dining Area
- Level: First
Kitchen
- Level: First
Living room
- Level: First
Heating
- Baseboard, Direct Vent Furnace, Hot Water
Cooling
- None
Appliances
- Included: Dishwasher, Microwave, Electric Range, Refrigerator
Features
- 1st Floor Bedroom, Bathtub
- Flooring: Laminate
- Basement: Interior Entry,Full,Unfinished
- Has fireplace: No
Interior area
- Total structure area: 1,092
- Total interior livable area: 1,092 sqft
- Finished area above ground: 1,092
- Finished area below ground: 0
Property
Parking
- Total spaces: 1
- Parking features: Paved, 1 - 4 Spaces, Detached
- Garage spaces: 1
Features
- Patio & porch: Deck
Lot
- Size: 0.27 Acres
- Features: City Lot, Near Shopping, Neighborhood, Open Lot, Landscaped
Details
- Parcel number: SKOWM22B112
- Zoning: Residential
- Other equipment: Cable
Construction
Type & style
- Home type: SingleFamily
- Architectural style: Ranch
- Property subtype: Single Family Residence
Materials
- Wood Frame, Vinyl Siding
- Roof: Shingle
Condition
- Year built: 1960
Utilities & green energy
- Electric: Circuit Breakers
- Sewer: Public Sewer
- Water: Public
Community & neighborhood
Location
- Region: Skowhegan
Other
Other facts
- Road surface type: Paved
Price history
| Date | Event | Price |
|---|---|---|
| 7/12/2024 | Sold | $247,900$227/sqft |
Source: | ||
| 7/12/2024 | Pending sale | $247,900$227/sqft |
Source: | ||
| 6/13/2024 | Contingent | $247,900$227/sqft |
Source: | ||
| 6/6/2024 | Listed for sale | $247,900$227/sqft |
Source: | ||
Public tax history
| Year | Property taxes | Tax assessment |
|---|---|---|
| 2024 | $2,779 +2% | $153,800 |
| 2023 | $2,725 +24.9% | $153,800 +23.2% |
| 2022 | $2,182 +5.9% | $124,800 +11.1% |
Find assessor info on the county website
Neighborhood: 04976
Nearby schools
GreatSchools rating
- 5/10Margaret Chase Smith School-SkowheganGrades: 4-5Distance: 0.8 mi
- 5/10Skowhegan Area Middle SchoolGrades: 6-8Distance: 1.6 mi
- 5/10Skowhegan Area High SchoolGrades: 9-12Distance: 1.5 mi

Get pre-qualified for a loan
At Zillow Home Loans, we can pre-qualify you in as little as 5 minutes with no impact to your credit score.An equal housing lender. NMLS #10287.
