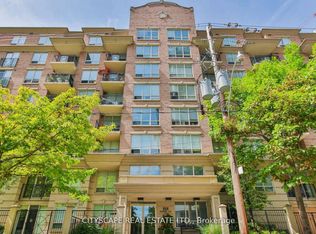Welcome to this beautifully upgraded 2-storey loft in the boutique Radius Lofts, perfectly situated in the heart of Midtown Toronto just steps from Davisville Station. This bright and spacious one-bedroom, two-bathroom residence offers an impressive open-concept layout with soaring 18-foot ceilings and expansive west-facing floor-to-ceiling windows that flood the space with natural light and offer sweeping city views. With two private outdoor spaces a main-floor terrace and an upper-level balcony off the primary bedroom this home is ideal for relaxing or entertaining. Designed for modern urban living, the unit features a fully integrated smart home system that controls blinds, lights, fans, thermostat, and custom electric curtains. The sleek kitchen is outfitted with black granite countertops and full-size appliances, flowing seamlessly into a spacious living and dining area. Upstairs, the bedroom includes a dedicated home office nook and a stylish ensuite with a custom-installed smart toilet offering heated seats, bidet functionality, LED lighting, and automatic flush. Custom features throughout the home include a statement chandelier, upgraded glass railings in place of standard bars, and LED accent lighting on the upper level all adding to the elevated feel of this unique space. This pet-friendly building offers convenient amenities including a fitness centre, party room, rooftop terrace with BBQs, bike storage, and visitor parking. Located directly across from the Kay Gardner Beltline Trail and surrounded by restaurants, cafes, grocery stores, and transit, this loft blends comfort, technology, and prime location into one exceptional living experience. Includes one parking space and one locker.
Apartment for rent
C$2,600/mo
18 Merton St #510, Toronto, ON M4S 3G9
1beds
Price may not include required fees and charges.
Apartment
Available now
-- Pets
Central air
Ensuite laundry
1 Parking space parking
Natural gas, forced air
What's special
Impressive open-concept layoutExpansive west-facing floor-to-ceiling windowsSweeping city viewsTwo private outdoor spacesMain-floor terraceUpper-level balconySleek kitchen
- 3 days
- on Zillow |
- -- |
- -- |
Travel times
Facts & features
Interior
Bedrooms & bathrooms
- Bedrooms: 1
- Bathrooms: 2
- Full bathrooms: 2
Heating
- Natural Gas, Forced Air
Cooling
- Central Air
Appliances
- Laundry: Ensuite
Features
- Storage Area Lockers
Property
Parking
- Total spaces: 1
- Details: Contact manager
Features
- Exterior features: Balcony, Bicycle storage, Building Insurance included in rent, Building Maintenance included in rent, Clear View, Common Elements included in rent, Ensuite, Garage Door Opener, Heating included in rent, Heating system: Forced Air, Heating: Gas, Library, Lot Features: Clear View, Library, Park, Public Transit, School, MTCC, Open Balcony, Park, Parking included in rent, Public Transit, School, Storage Area Lockers, Water included in rent
Construction
Type & style
- Home type: Apartment
- Property subtype: Apartment
Utilities & green energy
- Utilities for property: Water
Community & HOA
Location
- Region: Toronto
Financial & listing details
- Lease term: Contact For Details
Price history
Price history is unavailable.
![[object Object]](https://photos.zillowstatic.com/fp/3df8f270d72409686d209404fd08d6e1-p_i.jpg)
