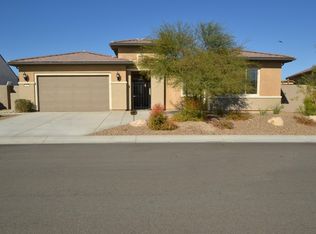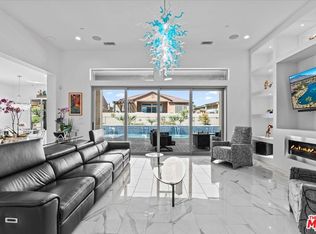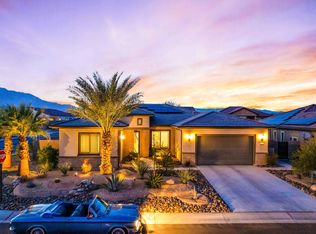Sold for $1,200,000 on 08/10/23
Listing Provided by:
Leslie Lynn McGrath DRE #01803831 760-898-1244,
HomeSmart
Bought with: HomeSmart
$1,200,000
18 Merlot, Rancho Mirage, CA 92270
3beds
2,726sqft
Single Family Residence
Built in 2018
9,148 Square Feet Lot
$1,193,800 Zestimate®
$440/sqft
$6,383 Estimated rent
Home value
$1,193,800
$1.11M - $1.29M
$6,383/mo
Zestimate® history
Loading...
Owner options
Explore your selling options
What's special
Don't miss your chance to be a part of this unparalleled 55+ active community. Come & experience Del Webb Rancho Mirage for yourself, where an extraordinary lifestyle awaits you at every turn. This Voyage floorplan is the largest within Del Webb RM, offering an expansive 2726 sq ft with three bedrooms all with ensuite bathrooms, plus a half bath and separate office. No upgrade was spared in the custom build and design of this property. which you will see from the elegant courtyard door, custom glass front door, tile throughout, intricate mirrored built-ins, and custom wall coverings in bedrooms. Designer chef's kitchen with every attention to detail for a modern and chic look, yet classic and timeless. All closets have custom built-ins. Black out electric shutters on the back side of the home to keep the interior cool. Plantation shutters throughout the interior. Custom jacuzzi was just completed with a beautiful waterfall feature in the backyard and a courtyard fountain in front. This property shows attention to detail in every aspect. Del Webb Rancho Mirage is centrally located in Rancho Mirage, close to dining, shopping, and the I-10 freeway. Welcome home!
Zillow last checked: 8 hours ago
Listing updated: December 04, 2024 at 04:07pm
Listing Provided by:
Leslie Lynn McGrath DRE #01803831 760-898-1244,
HomeSmart
Bought with:
Leslie Lynn McGrath, DRE #01803831
HomeSmart
Amber Haaland, DRE #02108549
HomeSmart
Source: CRMLS,MLS#: 219096708DA Originating MLS: California Desert AOR & Palm Springs AOR
Originating MLS: California Desert AOR & Palm Springs AOR
Facts & features
Interior
Bedrooms & bathrooms
- Bedrooms: 3
- Bathrooms: 4
- Full bathrooms: 3
- 1/2 bathrooms: 1
Primary bedroom
- Features: Main Level Primary
Primary bedroom
- Features: Primary Suite
Bathroom
- Features: Jetted Tub, Vanity
Kitchen
- Features: Kitchen Island
Other
- Features: Walk-In Closet(s)
Pantry
- Features: Walk-In Pantry
Heating
- Central, Forced Air, Fireplace(s), Natural Gas
Cooling
- Central Air
Appliances
- Included: Dishwasher, Gas Water Heater, Microwave, Refrigerator, Range Hood
- Laundry: Laundry Room
Features
- Breakfast Bar, Built-in Features, Separate/Formal Dining Room, High Ceilings, Open Floorplan, Track Lighting, Main Level Primary, Primary Suite, Utility Room, Walk-In Pantry, Walk-In Closet(s)
- Flooring: Tile
- Doors: Sliding Doors
- Windows: Screens, Shutters
- Has fireplace: Yes
- Fireplace features: Decorative, Gas, Living Room
Interior area
- Total interior livable area: 2,726 sqft
Property
Parking
- Total spaces: 2
- Parking features: Driveway, Golf Cart Garage
- Attached garage spaces: 2
Features
- Patio & porch: Concrete, Covered
- Spa features: In Ground, Private
- Fencing: Block
- Has view: Yes
- View description: Lake, Mountain(s)
- Has water view: Yes
- Water view: Lake
Lot
- Size: 9,148 sqft
- Dimensions: 100 x 113 x 112 x 66
- Features: Back Yard, Close to Clubhouse, Landscaped, Planned Unit Development, Paved, Sprinkler System
Details
- Parcel number: 673820003
- Zoning: R-1
- Special conditions: Standard
Construction
Type & style
- Home type: SingleFamily
- Architectural style: Traditional
- Property subtype: Single Family Residence
Materials
- Stucco
- Foundation: Slab
- Roof: Clay
Condition
- New construction: No
- Year built: 2018
Details
- Builder model: Voyage
- Builder name: Pulte Homes
Utilities & green energy
- Electric: 220 Volts in Laundry
- Utilities for property: Cable Available
Community & neighborhood
Security
- Security features: Gated Community, 24 Hour Security
Community
- Community features: Gated
Senior living
- Senior community: Yes
Location
- Region: Rancho Mirage
- Subdivision: Del Webb Rm
HOA & financial
HOA
- Has HOA: Yes
- HOA fee: $404 monthly
- Amenities included: Bocce Court, Billiard Room, Clubhouse, Controlled Access, Fitness Center, Fire Pit, Maintenance Grounds, Game Room, Lake or Pond, Meeting Room, Management, Meeting/Banquet/Party Room, Picnic Area, Paddle Tennis, Pet Restrictions, Recreation Room, Tennis Court(s), Trail(s)
- Association name: Del Webb Rancho Mirage
Other
Other facts
- Listing terms: Cash,Cash to New Loan
Price history
| Date | Event | Price |
|---|---|---|
| 8/10/2023 | Sold | $1,200,000+4.3%$440/sqft |
Source: | ||
| 7/31/2023 | Pending sale | $1,150,000$422/sqft |
Source: | ||
| 7/14/2023 | Contingent | $1,150,000$422/sqft |
Source: | ||
| 7/11/2023 | Listed for sale | $1,150,000$422/sqft |
Source: | ||
| 7/3/2023 | Contingent | $1,150,000$422/sqft |
Source: | ||
Public tax history
| Year | Property taxes | Tax assessment |
|---|---|---|
| 2025 | $14,225 +4.8% | $961,435 +9% |
| 2024 | $13,573 +4.9% | $882,290 +9.5% |
| 2023 | $12,944 +1.1% | $805,424 +2% |
Find assessor info on the county website
Neighborhood: 92270
Nearby schools
GreatSchools rating
- 7/10Sunny Sands Elementary SchoolGrades: K-5Distance: 2.4 mi
- 4/10Nellie N. Coffman Middle SchoolGrades: 6-8Distance: 1.9 mi
- 6/10Rancho Mirage HighGrades: 9-12Distance: 1.4 mi

Get pre-qualified for a loan
At Zillow Home Loans, we can pre-qualify you in as little as 5 minutes with no impact to your credit score.An equal housing lender. NMLS #10287.
Sell for more on Zillow
Get a free Zillow Showcase℠ listing and you could sell for .
$1,193,800
2% more+ $23,876
With Zillow Showcase(estimated)
$1,217,676

