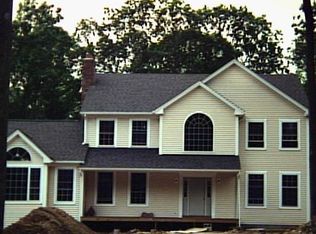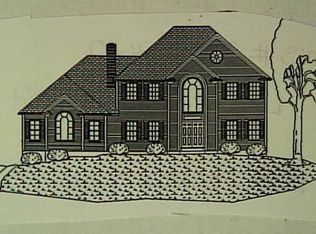Sold for $1,125,000 on 08/15/25
$1,125,000
18 Merlins Lane, Newtown, CT 06470
4beds
4,886sqft
Single Family Residence
Built in 1998
2 Acres Lot
$1,145,600 Zestimate®
$230/sqft
$7,189 Estimated rent
Home value
$1,145,600
$1.03M - $1.27M
$7,189/mo
Zestimate® history
Loading...
Owner options
Explore your selling options
What's special
Welcome to this beautifully maintained 4 bedroom, 3.5 bath Colonial located in one of Western Newtown's premier neighborhoods. With 3,976 sq ft of thoughtfully designed living space plus 910 sq ft of finished walk-out lower level, this home offers exceptional comfort, function, and style. The heart of the home is the elegant kitchen, featuring stainless steel appliances, a spacious eat-in area, and a large 2-level island that flows seamlessly into the dramatic 2-story family room with gas fireplace and spiral staircase to the upper level. The main floor also includes a private office, hardwood floors, and 9' ceilings. Upstairs, the generous primary suite offers a peaceful sitting area, spa-like bath and large walk-in closet. All bedrooms are generously sized, including guest suite with private bath. The finished lower level opens through French doors to a level, landscaped yard. Heated in-ground pool-perfect for relaxing or entertaining is located off the deck. A 3-car garage, new roof, and meticulous care complete the package. Move right in and enjoy. Electric charger in garage can be included if required. 2nd refrigerator in lower level included. Compressors are newer. Pool measures approximately 21' x 29'.
Zillow last checked: 8 hours ago
Listing updated: August 15, 2025 at 12:31pm
Listed by:
Richelle Ward 203-470-9819,
Coldwell Banker Realty 203-426-5679,
Bob Ward 203-470-9818,
Coldwell Banker Realty
Bought with:
Alexa Skalandunas, RES.0830243
William Raveis Real Estate
Source: Smart MLS,MLS#: 24104266
Facts & features
Interior
Bedrooms & bathrooms
- Bedrooms: 4
- Bathrooms: 4
- Full bathrooms: 3
- 1/2 bathrooms: 1
Primary bedroom
- Features: Bay/Bow Window, Bedroom Suite, Walk-In Closet(s), Wall/Wall Carpet
- Level: Upper
- Area: 285 Square Feet
- Dimensions: 15 x 19
Bedroom
- Features: Ceiling Fan(s), Walk-In Closet(s), Wall/Wall Carpet
- Level: Upper
- Area: 176 Square Feet
- Dimensions: 11 x 16
Bedroom
- Features: Ceiling Fan(s), Wall/Wall Carpet
- Level: Upper
- Area: 156 Square Feet
- Dimensions: 12 x 13
Bedroom
- Features: Bedroom Suite, Full Bath, Wall/Wall Carpet
- Level: Upper
- Area: 210 Square Feet
- Dimensions: 14 x 15
Dining room
- Features: High Ceilings, Hardwood Floor
- Level: Main
- Area: 225 Square Feet
- Dimensions: 15 x 15
Family room
- Features: Vaulted Ceiling(s), Gas Log Fireplace, Interior Balcony, Hardwood Floor
- Level: Main
- Area: 374 Square Feet
- Dimensions: 22 x 17
Kitchen
- Features: Bay/Bow Window, High Ceilings, Granite Counters, Dining Area, Hardwood Floor
- Level: Main
- Area: 336 Square Feet
- Dimensions: 16 x 21
Living room
- Features: High Ceilings, Hardwood Floor
- Level: Main
- Area: 225 Square Feet
- Dimensions: 15 x 15
Office
- Features: High Ceilings, Hardwood Floor
- Level: Main
- Area: 168 Square Feet
- Dimensions: 14 x 12
Rec play room
- Features: Bay/Bow Window, Patio/Terrace, Wall/Wall Carpet
- Level: Lower
Heating
- Forced Air, Oil
Cooling
- Central Air
Appliances
- Included: Cooktop, Oven, Microwave, Range Hood, Refrigerator, Dishwasher, Washer, Dryer, Electric Water Heater, Water Heater
- Laundry: Main Level
Features
- Wired for Data, Central Vacuum, Open Floorplan
- Windows: Thermopane Windows
- Basement: Full,Interior Entry,Partially Finished,Walk-Out Access,Liveable Space
- Attic: Pull Down Stairs
- Number of fireplaces: 1
Interior area
- Total structure area: 4,886
- Total interior livable area: 4,886 sqft
- Finished area above ground: 3,976
- Finished area below ground: 910
Property
Parking
- Total spaces: 3
- Parking features: Attached, Garage Door Opener
- Attached garage spaces: 3
Features
- Patio & porch: Deck, Patio
- Exterior features: Rain Gutters
- Has private pool: Yes
- Pool features: Heated, Vinyl, In Ground
Lot
- Size: 2 Acres
- Features: Corner Lot, Few Trees, Level, Landscaped
Details
- Parcel number: 1749391
- Zoning: R-2
- Other equipment: Generator Ready
Construction
Type & style
- Home type: SingleFamily
- Architectural style: Colonial
- Property subtype: Single Family Residence
Materials
- Clapboard
- Foundation: Concrete Perimeter
- Roof: Asphalt
Condition
- New construction: No
- Year built: 1998
Utilities & green energy
- Sewer: Septic Tank
- Water: Well
- Utilities for property: Underground Utilities
Green energy
- Energy efficient items: Ridge Vents, Windows
Community & neighborhood
Location
- Region: Newtown
- Subdivision: Camelot Estates
Price history
| Date | Event | Price |
|---|---|---|
| 8/15/2025 | Sold | $1,125,000+2.4%$230/sqft |
Source: | ||
| 6/22/2025 | Pending sale | $1,099,000$225/sqft |
Source: | ||
| 6/16/2025 | Listed for sale | $1,099,000+57%$225/sqft |
Source: | ||
| 6/30/2017 | Sold | $700,000-4.1%$143/sqft |
Source: | ||
| 4/26/2017 | Price change | $729,900-2.7%$149/sqft |
Source: Berkshire Hathaway HomeServices New England Properties #99177411 Report a problem | ||
Public tax history
| Year | Property taxes | Tax assessment |
|---|---|---|
| 2025 | $17,958 +6.6% | $624,830 |
| 2024 | $16,852 +2.8% | $624,830 |
| 2023 | $16,396 +6.7% | $624,830 +41% |
Find assessor info on the county website
Neighborhood: 06470
Nearby schools
GreatSchools rating
- 10/10Head O'Meadow Elementary SchoolGrades: K-4Distance: 1.9 mi
- 7/10Newtown Middle SchoolGrades: 7-8Distance: 4 mi
- 9/10Newtown High SchoolGrades: 9-12Distance: 4.7 mi
Schools provided by the listing agent
- Elementary: Head O'Meadow
- Middle: Newtown,Reed
- High: Newtown
Source: Smart MLS. This data may not be complete. We recommend contacting the local school district to confirm school assignments for this home.

Get pre-qualified for a loan
At Zillow Home Loans, we can pre-qualify you in as little as 5 minutes with no impact to your credit score.An equal housing lender. NMLS #10287.
Sell for more on Zillow
Get a free Zillow Showcase℠ listing and you could sell for .
$1,145,600
2% more+ $22,912
With Zillow Showcase(estimated)
$1,168,512
