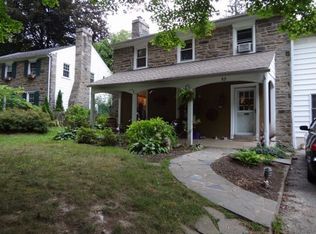The Perfect Wynnewood Home. The ideal combination of Historic Main Line charm and Updated Move-In ready amenities. Recently Remodeled or Replaced Eat-in Kitchen, All Bathrooms, Finished Lower Level, HVAC, Boiler, Exterior Patio. This 3-story, 5-Bedroom, 3.5-Bath, White Brick Colonial home sits on an Elevated Lot in the Highly-Sought-After Green Hill Farms neighborhood of Penn Wynne. Stunning amount of natural light brightens the entire First floor, including an expansive Living Room with a "Walk-In" fireplace (you have to see it to understand) bordered by Built-In attractive Bookshelves; a Flagstone-floored & Window-walled Family/Sun Room with attached Powder Room; a Mud Closet & an Elegant Dining Room leading out to your Private Patio & Fully Fenced-in backyard. Second floor includes Enormous Master Suite with Windows on 3-walls, Walk-In closet & NARI Award-Winning Master Bath with radiant-heated floors; Extra-large 2nd Bedroom w/ en-suite updated Bath (also with radiant-heated floors); and 3rd Bedroom overlooking the patio. Third floor includes 2 Additional Bedrooms with Beautiful wood built-ins & Updated Bathroom. Fully Finished Waterproof Basement with brand-new Porcelain Tile wood-style flooring & Large Laundry Room with Newer Washer/Dryer. Property also includes an Attached Oversized One-Car Garage and driveway parking for 3+ Cars, plus an unending amount of street parking. Within Lower Merion School District, this prime location is walking distance to the Kaiserman JCC and Penn Wynne Park, providing wonderful access to all amenities of the Main Line. Feeding to Penn Wynne Elementary, recently named #1 Public Elementary school in Pennsylvania. Seller is licensed Real Estate agent in the state of PA
This property is off market, which means it's not currently listed for sale or rent on Zillow. This may be different from what's available on other websites or public sources.
