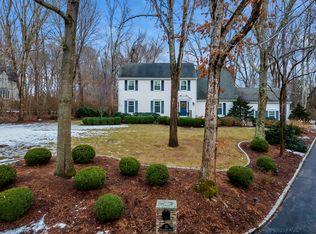Motivated seller. Wonderful home in assoctn neighborhood w/tennis court & swimming/fishing pond. Convenient to town, beaches, commuter routes. Beautifully-maintained park-like grounds w/in-ground pool. Finished ll has full bath - endless possibilities...
This property is off market, which means it's not currently listed for sale or rent on Zillow. This may be different from what's available on other websites or public sources.
