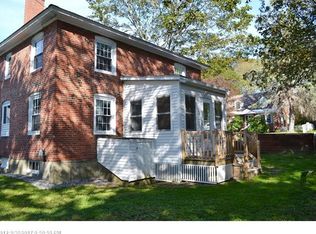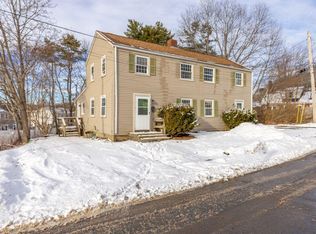Closed
$299,900
18 Meadow Way, Bath, ME 04530
3beds
1,080sqft
Single Family Residence
Built in 1918
4,356 Square Feet Lot
$329,000 Zestimate®
$278/sqft
$2,701 Estimated rent
Home value
$329,000
$313,000 - $345,000
$2,701/mo
Zestimate® history
Loading...
Owner options
Explore your selling options
What's special
Welcome to this quiet and endearing neighborhood located just outside of downtown Bath. Close to schools, parks and the Kennebec River. Bask in the sunlight coming through the bay window. Enjoy preparing meals in the spacious kitchen. Make the bonus space in the basement into whatever you wish! With original hardwood floors and a built in closet at the top of the stairs, this charming three bedroom brick townhouse is sure to please.
Zillow last checked: 8 hours ago
Listing updated: January 16, 2025 at 07:08pm
Listed by:
River's Edge Realty LLC
Bought with:
Newcastle Realty
Source: Maine Listings,MLS#: 1582768
Facts & features
Interior
Bedrooms & bathrooms
- Bedrooms: 3
- Bathrooms: 1
- Full bathrooms: 1
Primary bedroom
- Level: Second
- Area: 127.2 Square Feet
- Dimensions: 10.6 x 12
Bedroom 1
- Level: Second
- Area: 72 Square Feet
- Dimensions: 8 x 9
Bedroom 2
- Level: Second
- Area: 103.2 Square Feet
- Dimensions: 8.6 x 12
Kitchen
- Features: Eat-in Kitchen
- Level: First
- Area: 204 Square Feet
- Dimensions: 12 x 17
Living room
- Level: First
- Area: 204 Square Feet
- Dimensions: 12 x 17
Heating
- Forced Air
Cooling
- None
Appliances
- Included: Dishwasher, Disposal, Electric Range, Refrigerator
Features
- Storage
- Flooring: Wood
- Basement: Bulkhead,Interior Entry,Finished,Full
- Has fireplace: No
Interior area
- Total structure area: 1,080
- Total interior livable area: 1,080 sqft
- Finished area above ground: 1,080
- Finished area below ground: 0
Property
Parking
- Total spaces: 1
- Parking features: Paved, 1 - 4 Spaces, Detached
- Garage spaces: 1
Features
- Patio & porch: Deck, Porch
Lot
- Size: 4,356 sqft
- Features: City Lot, Neighborhood, Level, Open Lot, Sidewalks, Landscaped
Details
- Additional structures: Outbuilding
- Parcel number: BTTHM20L042
- Zoning: R1
Construction
Type & style
- Home type: SingleFamily
- Architectural style: Other
- Property subtype: Single Family Residence
Materials
- Masonry, Brick
- Roof: Pitched,Slate
Condition
- Year built: 1918
Utilities & green energy
- Electric: Circuit Breakers
- Sewer: Public Sewer
- Water: Public
- Utilities for property: Utilities On
Community & neighborhood
Location
- Region: Bath
Price history
| Date | Event | Price |
|---|---|---|
| 3/26/2024 | Sold | $299,900$278/sqft |
Source: | ||
| 2/25/2024 | Pending sale | $299,900$278/sqft |
Source: | ||
| 2/22/2024 | Listed for sale | $299,900$278/sqft |
Source: | ||
Public tax history
| Year | Property taxes | Tax assessment |
|---|---|---|
| 2024 | $3,396 +11% | $205,800 +13.7% |
| 2023 | $3,059 +10.7% | $181,000 +33.6% |
| 2022 | $2,764 +0.5% | $135,500 |
Find assessor info on the county website
Neighborhood: 04530
Nearby schools
GreatSchools rating
- NADike-Newell SchoolGrades: PK-2Distance: 0.3 mi
- 5/10Bath Middle SchoolGrades: 6-8Distance: 0.7 mi
- 7/10Morse High SchoolGrades: 9-12Distance: 1 mi
Get pre-qualified for a loan
At Zillow Home Loans, we can pre-qualify you in as little as 5 minutes with no impact to your credit score.An equal housing lender. NMLS #10287.
Sell with ease on Zillow
Get a Zillow Showcase℠ listing at no additional cost and you could sell for —faster.
$329,000
2% more+$6,580
With Zillow Showcase(estimated)$335,580

