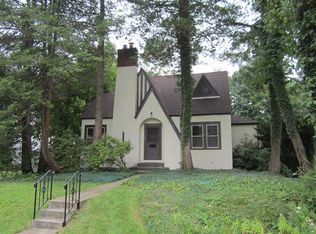Sweet 1949 Tudor located on almost half an acre. The house interior has been updated with new wood floors throughout, a modern kitchen, beautiful bathrooms and fresh paint. Lovely 1940's details are still there - a separate breakfast nook off of the kitchen with original cupboards, a built-in cabinet in the dining room. The large screened porch can be entered from the dining room or from outside. There are two good-sized bedrooms on this floor. There are two good-sized bedrooms on this floor. On the second floor, at the top of the stairs is a room that can be used as a den, office or library - from there the master suite is accessed, which has it's own large bathroom and separate dressing room, with a cedar closet. Pond is next to the property but not on it.
This property is off market, which means it's not currently listed for sale or rent on Zillow. This may be different from what's available on other websites or public sources.
