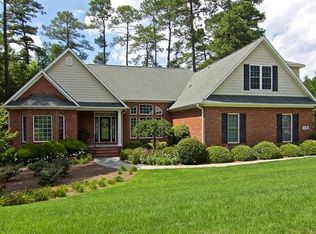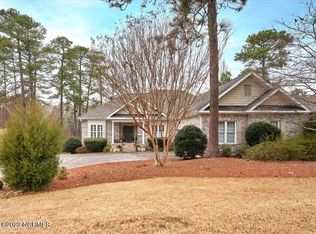Sold for $585,000
$585,000
18 Mcnish Road, Southern Pines, NC 28387
3beds
2,678sqft
Single Family Residence
Built in 1999
0.34 Acres Lot
$689,000 Zestimate®
$218/sqft
$2,470 Estimated rent
Home value
$689,000
$655,000 - $730,000
$2,470/mo
Zestimate® history
Loading...
Owner options
Explore your selling options
What's special
This stunning brick home is the perfect place to call your own, located on the second hole of the prestigious Talamore golf course. Inside the home, you'll find a spacious and elegant living space, featuring high ceilings and beautiful natural light. The open floor plan is perfect for entertaining, with a living room, family room and dining area that flow seamlessly into the gourmet kitchen, complete with granite countertops, breakfast area and seating at the bar. The master suite with its luxurious bathroom and walk-in closet, is the perfect retreat after a long day. This home features two other spacious bedrooms as well as two additional full bathrooms. Additionally, there is another room situated near a full bathroom that could be used as an office or flex room depending on your needs. If that is not enough, there is a spacious bonus room above the garage that has its own skylight. Outside, the home offers a private backyard oasis, with a large deck and lush landscaping that provides the perfect spot for outdoor entertaining or relaxation. As a resident member of the Talamore community, you'll enjoy access to a range of exceptional amenities, including a clubhouse, swimming pool, tennis courts as well as miles of walking trails and parks. Whether you're a golfer or simply appreciate the finer things in life, this home on the Talamore Golf Course is the perfect place to call home. Don't miss your chance to experience the best of Southern Pines living in this beautiful community.
Zillow last checked: 8 hours ago
Listing updated: May 10, 2023 at 12:41pm
Listed by:
Barry Wilson 919-770-3208,
Carolina Property Sales
Bought with:
Barbara K Klug, 32202
Pinehurst Area Realty
Source: Hive MLS,MLS#: 100377490 Originating MLS: Mid Carolina Regional MLS
Originating MLS: Mid Carolina Regional MLS
Facts & features
Interior
Bedrooms & bathrooms
- Bedrooms: 3
- Bathrooms: 3
- Full bathrooms: 3
Primary bedroom
- Level: Main
- Dimensions: 17 x 13
Bedroom 2
- Level: Main
- Dimensions: 12 x 12
Bedroom 3
- Level: Main
- Dimensions: 10 x 12
Bathroom 1
- Level: Main
- Dimensions: 10 x 13
Bathroom 2
- Level: Main
- Dimensions: 10 x 8
Bathroom 3
- Level: Main
- Dimensions: 5 x 4
Bonus room
- Level: Second
- Dimensions: 25 x 12
Dining room
- Level: Main
- Dimensions: 14 x 12
Family room
- Level: Main
- Dimensions: 17 x 15
Kitchen
- Level: Main
- Dimensions: 11 x 10
Laundry
- Level: Main
- Dimensions: 7 x 5
Living room
- Level: Main
- Dimensions: 12 x 12
Office
- Level: Main
- Dimensions: 10 x 12
Heating
- Fireplace Insert, Heat Pump, Electric
Cooling
- Central Air, Heat Pump
Appliances
- Included: Electric Cooktop, Built-In Microwave, Freezer, Refrigerator, Ice Maker, Disposal, Dishwasher
- Laundry: Dryer Hookup, Washer Hookup, Laundry Room
Features
- Master Downstairs, Walk-in Closet(s), Vaulted Ceiling(s), High Ceilings, Entrance Foyer, Bookcases, Ceiling Fan(s), Pantry, Walk-in Shower, Blinds/Shades, Gas Log, Walk-In Closet(s)
- Flooring: Carpet, Tile, Wood
- Basement: None
- Attic: Partially Floored
- Has fireplace: Yes
- Fireplace features: Gas Log
Interior area
- Total structure area: 2,678
- Total interior livable area: 2,678 sqft
Property
Parking
- Total spaces: 2
- Parking features: Gravel
Accessibility
- Accessibility features: None
Features
- Levels: One and One Half
- Stories: 2
- Patio & porch: Open, Deck, Patio
- Exterior features: Irrigation System
- Fencing: None
- Has view: Yes
- View description: Golf Course
- Waterfront features: None
- Frontage type: Golf Course
Lot
- Size: 0.34 Acres
- Dimensions: 110 x 135 x 110 x 135
- Features: On Golf Course
Details
- Parcel number: 98000335
- Zoning: Rs-1Cd
- Special conditions: Standard
Construction
Type & style
- Home type: SingleFamily
- Property subtype: Single Family Residence
Materials
- Brick
- Foundation: Brick/Mortar, Crawl Space
- Roof: Architectural Shingle
Condition
- New construction: No
- Year built: 1999
Utilities & green energy
- Sewer: Public Sewer
- Water: Public
- Utilities for property: Natural Gas Available, Sewer Available, Water Available
Green energy
- Green verification: None
Community & neighborhood
Security
- Security features: Smoke Detector(s)
Location
- Region: Southern Pines
- Subdivision: Talamore
HOA & financial
HOA
- Has HOA: Yes
- HOA fee: $425 monthly
- Amenities included: Clubhouse, Pool, Golf Course, Jogging Path, Maintenance Common Areas, Street Lights, Tennis Court(s), Club Membership
- Association name: Frank Roehl
- Association phone: 910-684-8127
Other
Other facts
- Listing agreement: Exclusive Agency
- Listing terms: Cash,Conventional,FHA,VA Loan
- Road surface type: Paved
Price history
| Date | Event | Price |
|---|---|---|
| 5/10/2023 | Sold | $585,000+6.4%$218/sqft |
Source: | ||
| 4/6/2023 | Pending sale | $550,000$205/sqft |
Source: | ||
| 4/5/2023 | Listed for sale | $550,000$205/sqft |
Source: | ||
Public tax history
| Year | Property taxes | Tax assessment |
|---|---|---|
| 2024 | $3,775 +3.8% | $592,160 +7.1% |
| 2023 | $3,636 +8.5% | $553,000 +18.5% |
| 2022 | $3,350 -2.6% | $466,820 +28.9% |
Find assessor info on the county website
Neighborhood: 28387
Nearby schools
GreatSchools rating
- 7/10McDeeds Creek ElementaryGrades: K-5Distance: 2.2 mi
- 6/10Crain's Creek Middle SchoolGrades: 6-8Distance: 8.7 mi
- 5/10Pinecrest High SchoolGrades: 9-12Distance: 1.8 mi
Get pre-qualified for a loan
At Zillow Home Loans, we can pre-qualify you in as little as 5 minutes with no impact to your credit score.An equal housing lender. NMLS #10287.
Sell with ease on Zillow
Get a Zillow Showcase℠ listing at no additional cost and you could sell for —faster.
$689,000
2% more+$13,780
With Zillow Showcase(estimated)$702,780

