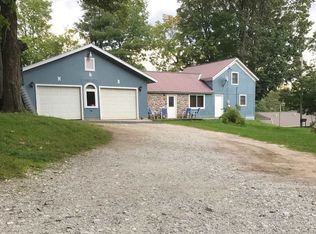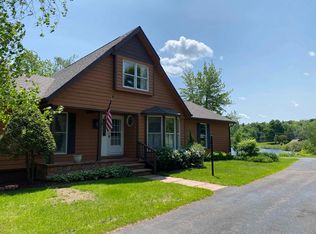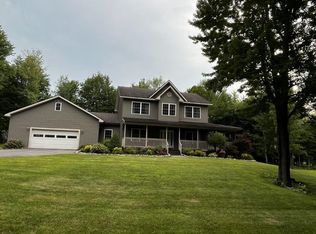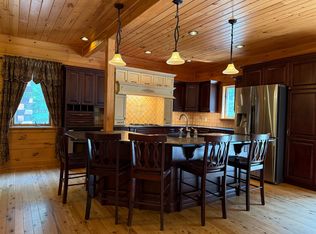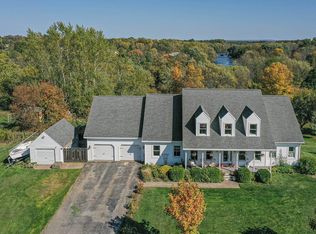Truly one-of-a-kind opportunity! A thriving takeout and delivery restaurant with a fully remodeled three-bedroom home, an attached 1,500-square-foot garage, and a backyard paradise could all be yours! Baker’s Sizzling Grill is a flourishing restaurant well-established in the community. With steady, consistent sales month after month, its' new owner is sure to take on an efficient business with an excellent reputation and a satisfied customer base. The business space consists of an immaculate 3-year-old commercial kitchen, reception area, storage room, and a large garage ideal for more storage and efficient deliveries. The home has three bedrooms, two full bathrooms, and hardwood floors throughout. Key features include the primary suite’s walk-in closet and a gorgeous remodeled ensuite bathroom. The impressive living room addition was built with a cathedral ceiling, double-sided propane fireplace, and insulted cherry hardwood floors. This recent addition also includes a billiard room with a built-in bar. The expansive backyard includes a pool with a wrap-around deck, a hot tub, incredible landscaping, and endless space for grilling, relaxing, and entertaining. Don’t miss this rare chance - call today to schedule a tour!
For sale
$649,000
18 McKabe Rd, Colton, NY 13625
3beds
--sqft
Single Family Residence
Built in 1990
1.04 Acres Lot
$-- Zestimate®
$--/sqft
$-- HOA
What's special
Double-sided propane fireplaceBackyard paradiseExpansive backyardHot tubRemodeled ensuite bathroomStorage roomCathedral ceiling
- 335 days |
- 122 |
- 1 |
Zillow last checked: 8 hours ago
Listing updated: October 07, 2025 at 06:30am
Listing by:
Palmer Realty 315-742-8100,
Lindsey Frazer 315-262-4580
Source: SLCMLS,MLS#: 50870
Tour with a local agent
Facts & features
Interior
Bedrooms & bathrooms
- Bedrooms: 3
- Bathrooms: 2
- Full bathrooms: 2
Rooms
- Room types: Bathroom on 1st floor, Bedroom on 1st floor
Heating
- Forced Air, Oil
Appliances
- Laundry: Laundry Room
Features
- Breakfast Bar, Cathedral Ceiling(s), Dry Bar, Walk-In Closet(s)
- Flooring: Hardwood
- Number of fireplaces: 1
- Fireplace features: Gas, Multi-sided fireplace
Interior area
- Total structure area: 5,350
Property
Parking
- Total spaces: 3
- Parking features: Attached garage, Multiple Garages, Oversized, Driveway, Attached
- Attached garage spaces: 3
- Has uncovered spaces: Yes
Features
- Levels: One
- Stories: 1
- Patio & porch: Covered porch, Deck
- Pool features: Above Ground, Pool Deck
- Frontage length: Main Road: 182'
Lot
- Size: 1.04 Acres
- Dimensions: 182' x 294' x 188' x 213'
- Features: Professionally landscaped
Details
- Parcel number: 105.038128
Construction
Type & style
- Home type: SingleFamily
- Architectural style: Ranch
- Property subtype: Single Family Residence
Materials
- Stone accent
- Foundation: Slab
- Roof: Shingle
Condition
- Updated/Remodeled
- New construction: No
- Year built: 1990
Utilities & green energy
- Electric: Circuit Breakers
- Sewer: Public Sewer
- Water: Public
- Utilities for property: Electricity Available, Gas, Internet Access
Community & HOA
Location
- Region: Colton
Financial & listing details
- Tax assessed value: $212,740
- Annual tax amount: $12,858
- Price range: $649K - $649K
- Date on market: 2/7/2025
- Electric utility on property: Yes
Estimated market value
Not available
Estimated sales range
Not available
$1,888/mo
Price history
Price history
| Date | Event | Price |
|---|---|---|
| 10/7/2025 | Price change | $649,000-7.2% |
Source: | ||
| 8/11/2025 | Price change | $699,000-12.5% |
Source: | ||
| 2/7/2025 | Listed for sale | $799,000+2805.5% |
Source: | ||
| 3/29/2000 | Sold | $27,500-48.5% |
Source: Public Record Report a problem | ||
| 5/12/1999 | Sold | $53,448+531.3% |
Source: Public Record Report a problem | ||
Public tax history
Public tax history
| Year | Property taxes | Tax assessment |
|---|---|---|
| 2024 | -- | $212,740 |
| 2023 | -- | $212,740 +24.8% |
| 2022 | -- | $170,500 +21.4% |
Find assessor info on the county website
BuyAbility℠ payment
Estimated monthly payment
Boost your down payment with 6% savings match
Earn up to a 6% match & get a competitive APY with a *. Zillow has partnered with to help get you home faster.
Learn more*Terms apply. Match provided by Foyer. Account offered by Pacific West Bank, Member FDIC.Climate risks
Neighborhood: 13625
Nearby schools
GreatSchools rating
- 8/10Colton Pierrepont Central SchoolGrades: PK-12Distance: 0.4 mi
Schools provided by the listing agent
- District: Colton-Pierrepont Central School District
Source: SLCMLS. This data may not be complete. We recommend contacting the local school district to confirm school assignments for this home.
- Loading
- Loading
