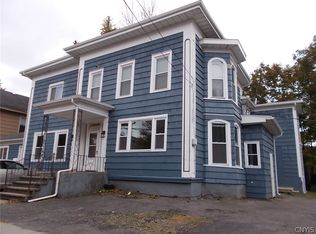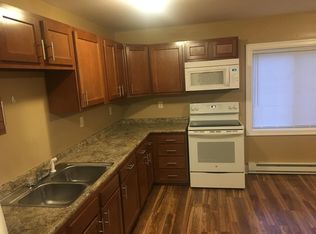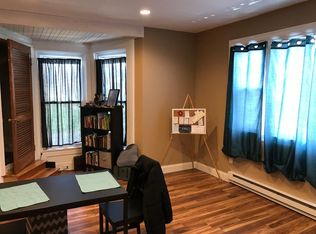Closed
$174,900
18 McDougal St, Oswego, NY 13126
3beds
1,479sqft
Single Family Residence
Built in 1920
5,841.4 Square Feet Lot
$182,000 Zestimate®
$118/sqft
$1,373 Estimated rent
Home value
$182,000
$109,000 - $304,000
$1,373/mo
Zestimate® history
Loading...
Owner options
Explore your selling options
What's special
LET'S SEE...WHERE DO I START??? WELCOME TO 18 McDOUGAL STREET, OSWEGO! AS SOON AS I WALKED IN THE DOOR I KNEW THIS WOULD BE A JOY TO MARKET! THE CURRENT OWNER HAS LOVED THIS HOME FOR NEARLY 40 YEARS AND IT SIMPLY SHINES WITH PRIDE AND CARE! YOU WILL BE IMPRESSED WITH THE "HOMEY' FEEL BEGINNING WITH THE BUILT IN CABINETRY AND CHARM! THE HEART OF THE HOME, THE KITCHEN, OFFERS AN OPEN FLOOR PLAN, THE APPLIANCES AND A PLACE FOR A SMALL TABLE. THERE IS A FORMAL LIVING ROOM THAT IS OPEN TO THE FORMAL DINING OFFERING SO MUCH ROOM FOR THE HOLIDAYS! AN ADDED BONUS IS THE BACK DEN, COMPLETE WITH NATURAL WOODWORKING AND A COZY WOOD-BURNING STOVE! ALSO ON THE FIRST LEVEL IS A 1/2 BATH THAT IS PLUMBED AND SIMPLY NEEDS COMPLETING. (THE PLUMBING IS IN THE FLOOR!) ON THE 2ND LEVEL ARE 3 EXCELLENT SIZED BEDROOMS AND THE FULL BATH! THE ROCKING CHAIR FRONT PORCH IS NEW AND AMAZING...WHAT A GREAT PLACE FOR THOSE SUMMER NIGHTS THAT ARE JUST AROUND THE CORNER! LIKE TO TINKER? THE 24 X 28 GARAGE IS AMAZING AND SITS ON A SEPARATE DEEDED ADJACENT LOT!
Zillow last checked: 8 hours ago
Listing updated: July 19, 2025 at 06:06am
Listed by:
Teri L Beckwith 315-622-5757,
Hunt Real Estate ERA
Bought with:
Caitlin Reynolds Gilkey, 10401376254
Century 21 Galloway Realty
Source: NYSAMLSs,MLS#: S1590561 Originating MLS: Syracuse
Originating MLS: Syracuse
Facts & features
Interior
Bedrooms & bathrooms
- Bedrooms: 3
- Bathrooms: 1
- Full bathrooms: 1
Heating
- Gas, Forced Air
Appliances
- Included: Dryer, Electric Oven, Electric Range, Gas Water Heater, Refrigerator, Washer
- Laundry: In Basement
Features
- Bathroom Rough-In, Ceiling Fan(s), Den, Separate/Formal Dining Room, Eat-in Kitchen, Separate/Formal Living Room, Country Kitchen, Natural Woodwork
- Flooring: Carpet, Varies, Vinyl
- Windows: Thermal Windows
- Basement: Full
- Number of fireplaces: 1
Interior area
- Total structure area: 1,479
- Total interior livable area: 1,479 sqft
Property
Parking
- Total spaces: 2
- Parking features: Detached, Electricity, Garage
- Garage spaces: 2
Features
- Levels: Two
- Stories: 2
- Patio & porch: Open, Porch
- Exterior features: Concrete Driveway
Lot
- Size: 5,841 sqft
- Dimensions: 100 x 116
- Features: Rectangular, Rectangular Lot
Details
- Additional parcels included: 128.810110
- Parcel number: 35120012808100010100000000
- Special conditions: Standard
Construction
Type & style
- Home type: SingleFamily
- Architectural style: Colonial
- Property subtype: Single Family Residence
Materials
- Aluminum Siding
- Foundation: Block
- Roof: Asphalt
Condition
- Resale
- Year built: 1920
Utilities & green energy
- Electric: Circuit Breakers
- Sewer: Connected
- Water: Connected, Public
- Utilities for property: Cable Available, Electricity Connected, High Speed Internet Available, Sewer Connected, Water Connected
Community & neighborhood
Location
- Region: Oswego
Other
Other facts
- Listing terms: Cash,Conventional,FHA,VA Loan
Price history
| Date | Event | Price |
|---|---|---|
| 7/18/2025 | Sold | $174,900$118/sqft |
Source: | ||
| 4/17/2025 | Pending sale | $174,900$118/sqft |
Source: | ||
| 3/13/2025 | Price change | $174,900-2.8%$118/sqft |
Source: | ||
| 2/28/2025 | Listed for sale | $179,900$122/sqft |
Source: | ||
Public tax history
| Year | Property taxes | Tax assessment |
|---|---|---|
| 2024 | -- | $127,000 +69.3% |
| 2023 | -- | $75,000 |
| 2022 | -- | $75,000 |
Find assessor info on the county website
Neighborhood: 13126
Nearby schools
GreatSchools rating
- 5/10Charles E Riley Elementary SchoolGrades: PK-6Distance: 0.3 mi
- 4/10Oswego Middle SchoolGrades: 7-8Distance: 1.2 mi
- 3/10Oswego High SchoolGrades: 9-12Distance: 1.3 mi
Schools provided by the listing agent
- District: Oswego
Source: NYSAMLSs. This data may not be complete. We recommend contacting the local school district to confirm school assignments for this home.


