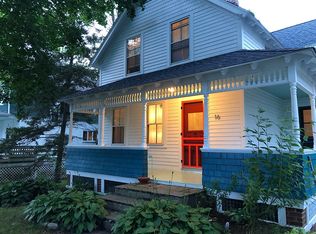Sold for $405,000 on 06/23/25
$405,000
18 Maxson Street, Groton, CT 06355
4beds
1,746sqft
Single Family Residence
Built in 1910
0.36 Acres Lot
$-- Zestimate®
$232/sqft
$2,751 Estimated rent
Home value
Not available
Estimated sales range
Not available
$2,751/mo
Zestimate® history
Loading...
Owner options
Explore your selling options
What's special
Charming Vintage Home with Water Views - 18 Maxson St, Mystic, CT Experience the essence of coastal living at 18 Maxson St, located in the heart of Mystic, CT. This charming vintage home has captivating water views and an unbeatable location within walking distance to Mystic Shipyard, multiple water access points - including a free boat launch area - and the vibrant downtown Mystic scene. Featuring 4 spacious bedrooms and 2 full bathrooms, this 1,746 sq ft home is brimming with potential. Set on a 0.36-acre lot with off-street parking, it's an ideal opportunity for those looking to invest or create their dream home. Please note: This property is in need of complete renovations and is being sold as-is. It presents an excellent opportunity for cash buyers and rehab investors looking to transform this vintage gem into a modern masterpiece. Bring your vision and creativity to life in this prime Mystic location! Schedule your private tour of 18 Maxson St today and explore the potential this property has.
Zillow last checked: 8 hours ago
Listing updated: July 03, 2025 at 06:41am
Listed by:
Dylan J. Lagrandeur 401-692-0773,
Seaport Real Estate Services 860-245-9200,
Kyle Schrader 860-333-3242,
Seaport Real Estate Services
Bought with:
Unrepresented Buyer
Unrepresented Buyer
Source: Smart MLS,MLS#: 24074585
Facts & features
Interior
Bedrooms & bathrooms
- Bedrooms: 4
- Bathrooms: 2
- Full bathrooms: 2
Primary bedroom
- Level: Upper
Bedroom
- Level: Upper
Bedroom
- Level: Upper
Bedroom
- Level: Upper
Heating
- Baseboard, Oil
Cooling
- None
Appliances
- Included: Microwave, Range Hood, Refrigerator, Dishwasher, Washer, Dryer, Tankless Water Heater
- Laundry: Lower Level
Features
- Basement: Full,Unfinished
- Attic: Pull Down Stairs
- Has fireplace: No
Interior area
- Total structure area: 1,746
- Total interior livable area: 1,746 sqft
- Finished area above ground: 1,746
Property
Parking
- Parking features: None
Features
- Patio & porch: Wrap Around, Porch, Covered
- Exterior features: Balcony, Garden
- Has view: Yes
- View description: Water
- Has water view: Yes
- Water view: Water
Lot
- Size: 0.36 Acres
- Features: Level
Details
- Parcel number: 1960371
- Zoning: RS-12
Construction
Type & style
- Home type: SingleFamily
- Architectural style: Victorian,Other
- Property subtype: Single Family Residence
Materials
- Shake Siding, Clapboard
- Foundation: Stone
- Roof: Asphalt
Condition
- New construction: No
- Year built: 1910
Utilities & green energy
- Sewer: Public Sewer
- Water: Public
Community & neighborhood
Location
- Region: Mystic
- Subdivision: Mystic
Price history
| Date | Event | Price |
|---|---|---|
| 6/23/2025 | Sold | $405,000-16.5%$232/sqft |
Source: | ||
| 5/21/2025 | Pending sale | $485,000$278/sqft |
Source: | ||
| 5/12/2025 | Price change | $485,000-7.6%$278/sqft |
Source: | ||
| 4/22/2025 | Price change | $525,000-4.5%$301/sqft |
Source: | ||
| 4/3/2025 | Price change | $550,000-7.6%$315/sqft |
Source: | ||
Public tax history
| Year | Property taxes | Tax assessment |
|---|---|---|
| 2016 | $5,760 +3.4% | $239,610 |
| 2015 | $5,569 +2.4% | $239,610 |
| 2014 | $5,437 -0.8% | $239,610 |
Find assessor info on the county website
Neighborhood: 06355
Nearby schools
GreatSchools rating
- 5/10Mystic River Magnet SchoolGrades: PK-5Distance: 1.1 mi
- 5/10Groton Middle SchoolGrades: 6-8Distance: 1.8 mi
- 5/10Fitch Senior High SchoolGrades: 9-12Distance: 1.9 mi
Schools provided by the listing agent
- High: Fitch Senior
Source: Smart MLS. This data may not be complete. We recommend contacting the local school district to confirm school assignments for this home.

Get pre-qualified for a loan
At Zillow Home Loans, we can pre-qualify you in as little as 5 minutes with no impact to your credit score.An equal housing lender. NMLS #10287.
