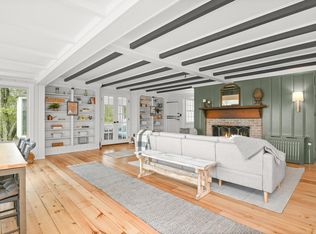An energetic mountain brook flows through 18 Mauwee Brook Way. A Locust tree lined alley, is the approach to the 2300 sq. ft. 4 bedroom Cape style home. Clean, crisp and in top condition, it's a comfortable and solid dwelling with many creative details. There are native shade trees, flowering shrubs, fruit trees and burgeoning summer gardens and secreted behind the house is a Zen like pool oasis. Cherry flooring provides a warm accent to the nicely proportioned rooms. The living room has a hand laid brick fireplace with a raised hearth and flanked by built-in bookshelves. Keep the cook company by helping prep at the kitchen counter-top bar. Tons of counter space, storage and stainless appliances- this is a "cook's kitchen". The study has built-ins making a nice small office. A New England tradition, the screened porch and is perfect for napping or outside dining. A main level Master suite awaits to pamper. Its spacious and has both south and west facing windows to the pool and views beyond. The master bath has double sinks, a modern styled shower and luxury tile. Three more bedrooms on the upper level are very large leaving little need to argue over who gets which room. The hall bathroom also has double sinks and has a cozy country feel. There is a separate studio An a spacious game room with a half bathroom and laundry that leads to the pool. Stunningly comfortable and a gem of a space at night this is getting away. Come and get out- to nature and fresh air.
This property is off market, which means it's not currently listed for sale or rent on Zillow. This may be different from what's available on other websites or public sources.
