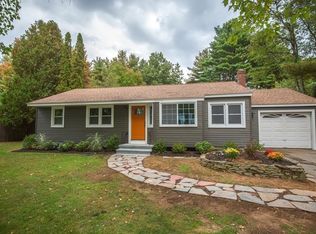Privacy galore awaits you in this fabulous & meticulously maintained cape on nearly a 3/4 acre wooded lot. Great kitchen with all newer black stainless appliances, fresh paint throughout, hardwood floors through living room hallway, and underneath carpets and laminated floors in all bedrooms. Bright and sunny bonus room off kitchen with new carpet could be used as dining room, media room, office etc... possibilities are endless! Sliders off bonus room leading to large deck with huge private fenced in yard with newer shed. Four generously sized bedrooms with good sized closets & hardwood under all floors in beds, including laminate.Two full baths, partially finished basement. Central Air, pellet Stove, gas fireplace (propane). Close to schools, library, bike trail and Congamond Lakes. Move in time for spring, don't miss out!
This property is off market, which means it's not currently listed for sale or rent on Zillow. This may be different from what's available on other websites or public sources.
