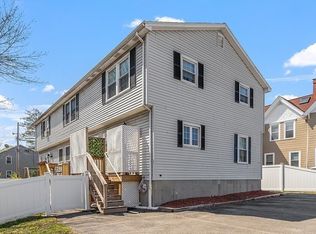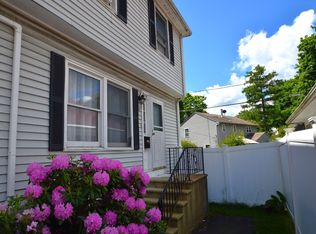Sold for $319,000
$319,000
18 Massasoit Rd #B, Worcester, MA 01604
2beds
1,580sqft
Condominium, Townhouse
Built in 1986
-- sqft lot
$322,900 Zestimate®
$202/sqft
$2,155 Estimated rent
Home value
$322,900
$297,000 - $352,000
$2,155/mo
Zestimate® history
Loading...
Owner options
Explore your selling options
What's special
Beautifully maintained townhouse in the heart of Worcester. This rare unit is 1 of only 3 in this complex! Open kitchen leads to a newly renovated deck for nice outside living. Brand new carpet on the stairs with newer high end vinyl planking flooring throughout the upstairs. Brand new water heater also just installed. The basement is partly finished for even more living area with great built ins. Unit comes with 2 deeded parking spots. 50yr shingle roof just installed a few months ago. Perfectly situated to all major routes and shopping.
Zillow last checked: 8 hours ago
Listing updated: October 17, 2025 at 08:21am
Listed by:
Jeffrey Incutto 774-239-4269,
BA Property & Lifestyle Advisors 508-852-4227
Bought with:
Team ROVI
Real Broker MA, LLC
Source: MLS PIN,MLS#: 73406172
Facts & features
Interior
Bedrooms & bathrooms
- Bedrooms: 2
- Bathrooms: 2
- Full bathrooms: 2
Primary bathroom
- Features: No
Heating
- Ductless
Cooling
- Ductless
Appliances
- Included: Range, Dishwasher, Refrigerator
- Laundry: In Unit
Features
- Flooring: Laminate, Hardwood
- Has basement: Yes
- Has fireplace: No
- Common walls with other units/homes: 2+ Common Walls
Interior area
- Total structure area: 1,580
- Total interior livable area: 1,580 sqft
- Finished area above ground: 1,080
- Finished area below ground: 500
Property
Parking
- Total spaces: 2
- Parking features: Deeded
- Uncovered spaces: 2
Features
- Entry location: Unit Placement(Ground)
- Patio & porch: Deck - Wood
- Exterior features: Deck - Wood
Details
- Parcel number: M:35 B:008 L:0442,1793934
- Zoning: Res
Construction
Type & style
- Home type: Townhouse
- Property subtype: Condominium, Townhouse
Materials
- Roof: Shingle
Condition
- Year built: 1986
Utilities & green energy
- Sewer: Public Sewer
- Water: Public
Community & neighborhood
Community
- Community features: Public Transportation, Shopping, Park, Medical Facility, Laundromat, Public School
Location
- Region: Worcester
HOA & financial
HOA
- HOA fee: $125 monthly
- Services included: Insurance
Price history
| Date | Event | Price |
|---|---|---|
| 10/17/2025 | Sold | $319,000$202/sqft |
Source: MLS PIN #73406172 Report a problem | ||
| 8/15/2025 | Contingent | $319,000$202/sqft |
Source: MLS PIN #73406172 Report a problem | ||
| 7/17/2025 | Listed for sale | $319,000+107.8%$202/sqft |
Source: MLS PIN #73406172 Report a problem | ||
| 8/24/2018 | Sold | $153,500-2.8%$97/sqft |
Source: Public Record Report a problem | ||
| 7/16/2018 | Pending sale | $157,900$100/sqft |
Source: Central Mass Real Estate #72332535 Report a problem | ||
Public tax history
| Year | Property taxes | Tax assessment |
|---|---|---|
| 2025 | $3,072 -0.5% | $232,900 +3.7% |
| 2024 | $3,087 +10.8% | $224,500 +15.6% |
| 2023 | $2,785 +9.6% | $194,200 +16.3% |
Find assessor info on the county website
Neighborhood: 01604
Nearby schools
GreatSchools rating
- 4/10Rice Square SchoolGrades: K-6Distance: 0.2 mi
- 3/10Worcester East Middle SchoolGrades: 7-8Distance: 0.3 mi
- 1/10North High SchoolGrades: 9-12Distance: 1 mi
Get a cash offer in 3 minutes
Find out how much your home could sell for in as little as 3 minutes with a no-obligation cash offer.
Estimated market value$322,900
Get a cash offer in 3 minutes
Find out how much your home could sell for in as little as 3 minutes with a no-obligation cash offer.
Estimated market value
$322,900

