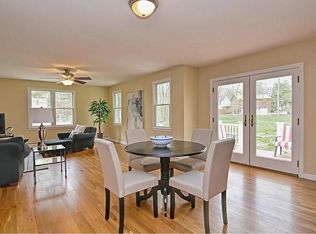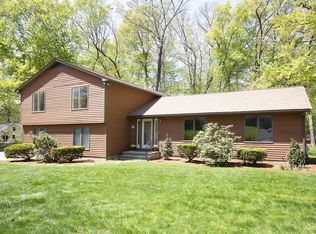WOW! Bucolic Oasis on almost an Acre. 2005 Addition as big as a house includes Massive Family Room open to Dining Room & Chefs Kitchen w/ Granite/Maple Cabs/Island/Gas Range/Pantry, 1st Fl Laundry and Huge 2nd Fl BR w/ Sitting Area and Office, Over-sized 2 Car Garage and Bsmt w/ Storage galore. Energy Efficient Windows & French Doors overlook Amazing Backyard w/ room for kids to play while you host the Ultimate BBQ from large Deck & Patio. 2005 Septic designed for 4 BRs but currently 3 BRs incl 1st Fl Master w/ WIC, Master Bath & Sliders to Patio. Plumb, Heating, Electric, Roofing also updated as well as Reno of most of 1920 section which incls tile bath, vaulted ceiling w/ skylights, BR, Den w Wet Bar & Office. Separate entry makes this space ideal for inlaw. Playroom/Gym in Bsmt has interior & garage access. Freestanding Workshop has endless options. Short walk to Wayland's top rated schools, walking trails and fabulous Dudley Pond. Great for Commute via Pike, Rts,9,27,30,126
This property is off market, which means it's not currently listed for sale or rent on Zillow. This may be different from what's available on other websites or public sources.

