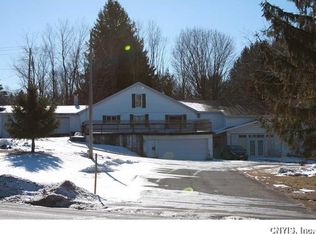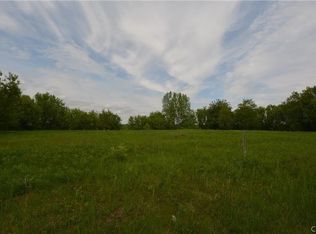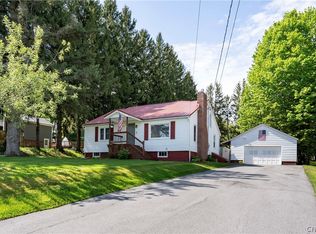Closed
$362,000
18 Martin St, Carthage, NY 13619
5beds
2,380sqft
Single Family Residence
Built in 1991
1.18 Acres Lot
$376,200 Zestimate®
$152/sqft
$2,259 Estimated rent
Home value
$376,200
$357,000 - $395,000
$2,259/mo
Zestimate® history
Loading...
Owner options
Explore your selling options
What's special
Don't let the size of the exterior mislead you, this home has living space over the garage and is so spacious with 5 bedrooms and an option for a 6th. The first floor offers a large kitchen with island that is open to the dining room. French doors lead out onto the deck. Open to the dining room is a large living room. There is an additional room that could be a 6th bedroom, or another den or office space, with a full bathroom off from that located on the other side of the open stairway. The laundry is located in the entry from the garage. Upstairs are 5 nice size bedrooms and a full bathroom. The full basement also leaves plenty of options for great storage or more rooms. A spacious attached 2 stall garage is the cherry on top. If that isn't enough, there are solar panels. The sellers electric bill runs $9 a month. Located on a quiet street yet close to the school, and downtown Carthage. There has only been 1 owner of this home, so it's your turn to be #2. Move in ready, clean, and pride of ownership shows in this beautiful home.
Zillow last checked: 8 hours ago
Listing updated: October 20, 2023 at 11:17am
Listed by:
Brenda L Malone 315-377-4147,
Homes Realty of Northern New York
Bought with:
Lisa Spear Woodward, 10491211501
Lisa Woodward Homes LLC
Source: NYSAMLSs,MLS#: S1487255 Originating MLS: Jefferson-Lewis Board
Originating MLS: Jefferson-Lewis Board
Facts & features
Interior
Bedrooms & bathrooms
- Bedrooms: 5
- Bathrooms: 2
- Full bathrooms: 2
- Main level bathrooms: 1
Heating
- Gas, Forced Air
Appliances
- Included: Dryer, Dishwasher, Electric Oven, Electric Range, Gas Water Heater, Refrigerator, Washer
- Laundry: Main Level
Features
- Separate/Formal Dining Room, Separate/Formal Living Room, Kitchen Island, Bedroom on Main Level
- Flooring: Hardwood, Laminate, Tile, Varies
- Basement: Full
- Has fireplace: No
Interior area
- Total structure area: 2,380
- Total interior livable area: 2,380 sqft
Property
Parking
- Total spaces: 2
- Parking features: Attached, Garage
- Attached garage spaces: 2
Features
- Exterior features: Blacktop Driveway
Lot
- Size: 1.18 Acres
- Dimensions: 151 x 340
- Features: Residential Lot
Details
- Parcel number: 2230010860390001059200
- Special conditions: Standard
Construction
Type & style
- Home type: SingleFamily
- Architectural style: Cape Cod
- Property subtype: Single Family Residence
Materials
- Vinyl Siding
- Foundation: Block
Condition
- Resale
- Year built: 1991
Utilities & green energy
- Sewer: Connected
- Water: Connected, Public
- Utilities for property: Sewer Connected, Water Connected
Community & neighborhood
Location
- Region: Carthage
Other
Other facts
- Listing terms: Cash,Conventional,FHA,VA Loan
Price history
| Date | Event | Price |
|---|---|---|
| 10/20/2023 | Sold | $362,000+4.9%$152/sqft |
Source: | ||
| 10/18/2023 | Pending sale | $345,000$145/sqft |
Source: | ||
| 9/9/2023 | Contingent | $345,000$145/sqft |
Source: | ||
| 8/26/2023 | Price change | $345,000-1.4%$145/sqft |
Source: | ||
| 8/4/2023 | Listed for sale | $349,900+4273.8%$147/sqft |
Source: | ||
Public tax history
| Year | Property taxes | Tax assessment |
|---|---|---|
| 2024 | -- | $324,200 +37.4% |
| 2023 | -- | $235,900 |
| 2022 | -- | $235,900 |
Find assessor info on the county website
Neighborhood: West Carthage
Nearby schools
GreatSchools rating
- 4/10Carthage Middle SchoolGrades: 5-8Distance: 0.9 mi
- 5/10Carthage Senior High SchoolGrades: 9-12Distance: 0.9 mi
- 5/10West Carthage Elementary SchoolGrades: K-4Distance: 1.2 mi
Schools provided by the listing agent
- District: Carthage
Source: NYSAMLSs. This data may not be complete. We recommend contacting the local school district to confirm school assignments for this home.


